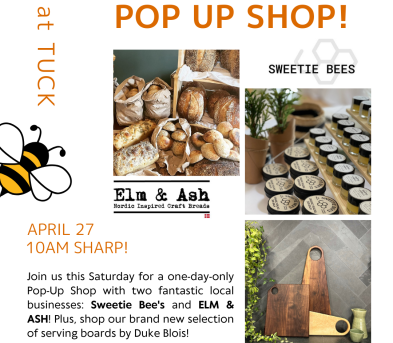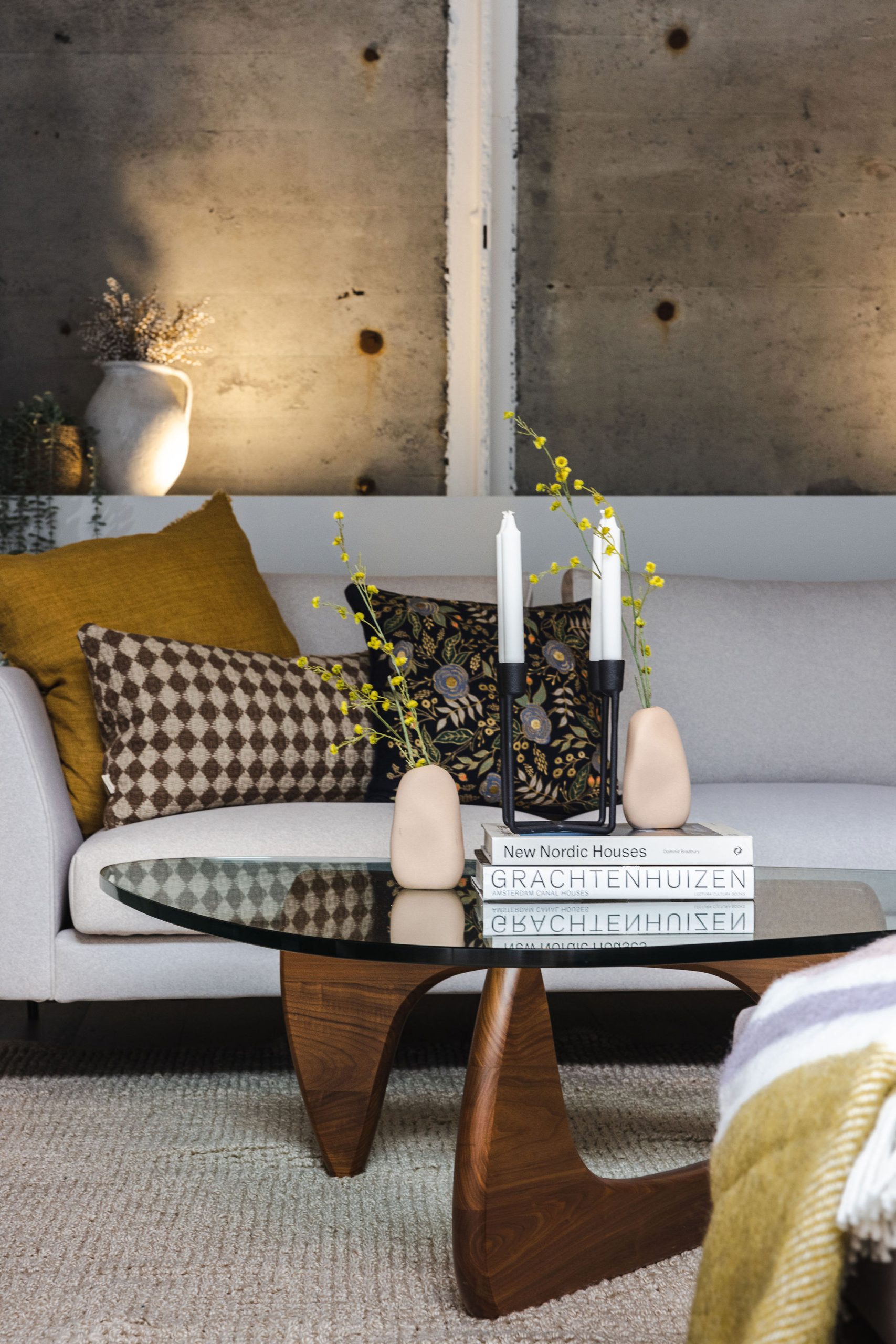Thandi’s Restaurant Reno Revealed & A Share-to-Win Contest!
Since its doors opened in 2006, Thandi Restaurant has been a favourite dining destination in Uptown Saint John. Owners Ken and Holly Singh have used their extensive restaurant expertise to create a unique dining experience not only for the greater Saint John region but for the province as a whole.
Much of its success can be attributed to the fact that Holly and Ken are innovators.
Along with many other entrepreneurs and uptown businesses, they see the positive changes happening in the Uptown; they note that it’s important for them to “be constantly reinventing ourselves and offering new experiences for our customers.” “Saint John has evolved over the last eight years” Holly explains. ”It’s a more inclusive, multi-cultural community. We see it in our restaurant daily. And we felt it was time see those changes reflected in a progressive design, one that reflects modern day India rather than a North American interpretation of it. We asked Judith how we could accomplish this through new interiors.”
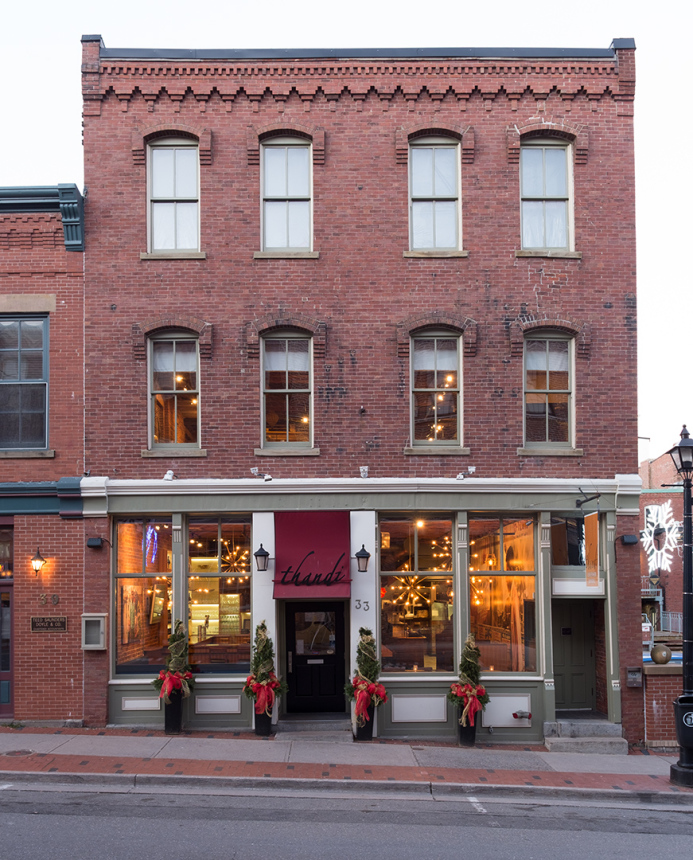
The Punch Inside team couldn’t have been happier to work with Holly and Ken again.
Since working with them on the interior design and branding for House of Chan in Quispamsis, and redesigning their bar in Thandi — rebranding it as “The Santara” two years ago (see that story here) — it was a natural progression to complete the rest of the main floor restaurant.
For the lead direction of the interiors Judith wanted to go with original art, specifically photography exhibiting lustre and vibrancy. Knowing he had travelled extensively in India, Judith turned to well-known photographer Mark Hemmings “I knew that Mark would capture India in a way that is authentic,” Judith says. After pouring through scores of Mark’s photos, Judith and the team landed on three particular images to use as the springboard for the main floor renovation.
WHAT WE DID:
The new elements in the design include:
– Large scale photography by Mark Hemmings An interesting side note: the largest photo on the wall was taken on an iphone 6.
– Replaced the bar-height central island with a new counter-height communal island designed by Judith and built by Elwoods Wood Lab.
– New booth seating and custom stools built by Tim Hunter/Artizan Group. Design: Joshua Hayes.
– New modern light fixtures and furnishings through Tuck Studio
– Recreate the seating in the left front window and in the back of the restaurant.
We’ll return to a truly exciting dimension of the seating redesign — a social design project named “TABLE TO ENABLE” — later in this post.
Given Mark’s contribution to the interiors it only seemed appropriate that we hire him to photograph the completed restaurant. (To learn more about the camera and the process of how Mark took these photos please refer to the end of the post).
THE REVEAL:
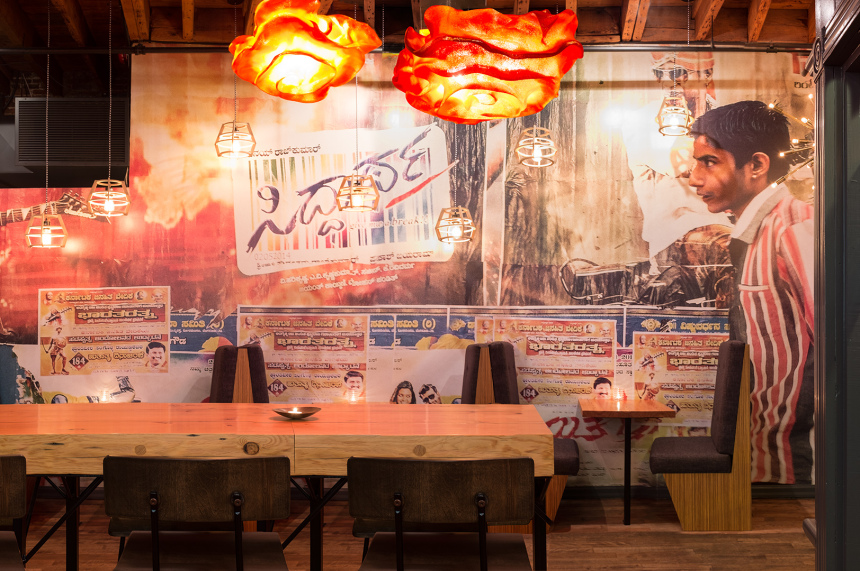
Restaurant patrons are greeted on the right hand wall by a larger than life floor to ceiling photograph by Mark Hemmings taken in India.
Mackin says, “This image was the springboard for the entire restaurant design – the motion, the colour, the action, the flames in the photograph reflects the nature of Thandi restaurant – lots of fast-pace movement with employees, customers, open-flame cooking in the kitchen — essentially a busy restaurant constantly full of motion and energy!’
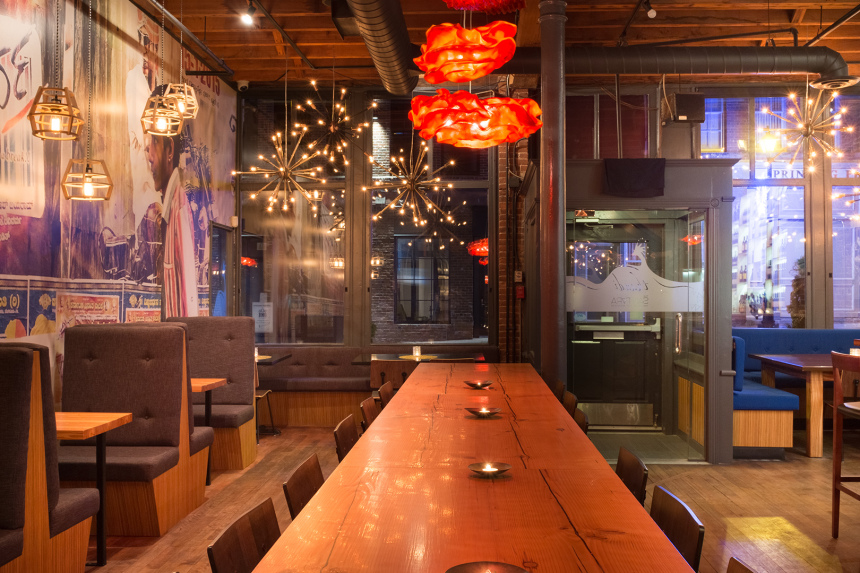
This photo displays a view of the new communal table built by Elwood’s Wood Lab and designed by Judith Mackin. The Douglas Fir used in this new communal seating area was salvaged from across the street in the Canterbury Car Park renovation. New stools and spacious booths built by Tim Hunter from Artizan Group with upholstery by Darrell Johnson from A-1 Upholstery. The orange lights over the center island remain from the previous design by PUNCH INSIDE and were custom made by Arturo Alvarez from Spain. All other lighting from TUCK STUDIO. Tea lights: Tom Dixon
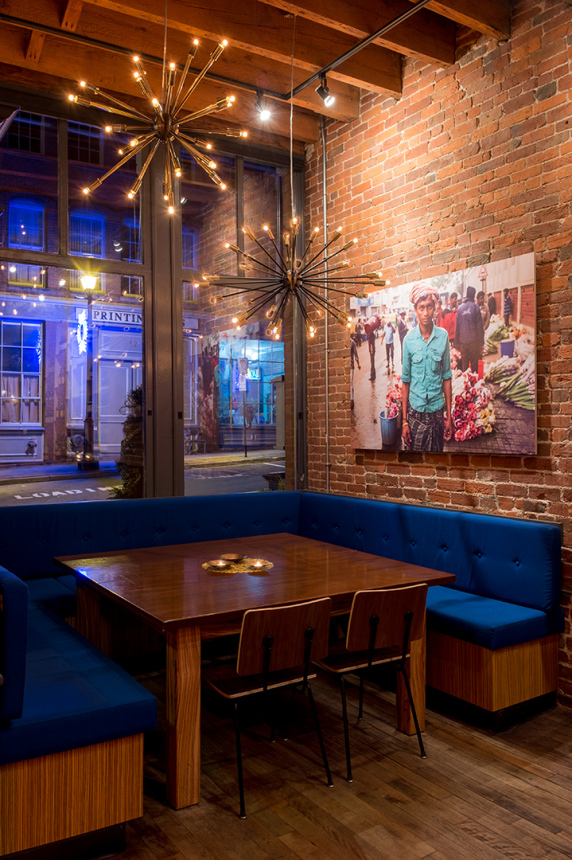
The large table next to the bar was built by Christoph Malinowski of CM Woodcraft. It’s surrounded by banquette seating upholstered in a luxurious vibrant turquoise that compliments the second photograph by Mark Hemmings above on the exposed brick wall. The new bench seating was built with the same zebrano veneer used in the bar renovation two years ago, making the space now cohesive. Two Gus* Modern School Chairs porvide extra seating. Metallic sputnik style lighting is a glamorous accent against the rough texture of the exposed brick. Chairs and lights through TUCK STUDIO.
TABLE TO ENABLE / SOCIAL DESIGN:
On the other front window section is a new design initiative which Mackin calls ‘Social Design”.
“This is the third Interior Design project that I have worked together with Holly and Ken. If there is one thing that I have learned about this couple, both in their business and in their personal lives, it’s the degree and scope of their incredible contribution to their community, to those who are less fortunate. Knowing this, I pitched an idea to them.
In that I firmly believe that design should also provide a social benefit to others, not just those who can afford the luxury of sitting in a restaurant, I thought we could create an initiative, through design, that benefits those not fortunate enough to eat in a restaurant.
“TABLE TO ENABLE” is a movement which launches this Wednesday.
“Essentially, Thandi restaurant has identified one table for two in the front window named and identified as the ‘table to enable.’ What this means is that any patrons who sit at that table know that a portion of the profit of their meal will be donated to a local charity within the greater Saint John area. Each month Holly and Ken will chose an organization and, at the end of each month, a cheque will be given to that organization and a new one will be identified for the following month.
The idea is to take this social design further.
“It’s our hope that other restaurants will follow our example and become part of this social design initiative too. We hope every restaurant will identify a table and get on board, with a ‘strength in numbers’ attitude! BonFire Communications has created a window decal, a door decal, a sign holder for the table and handbills – they are there and ready for anyone who wants to participate!
“Wouldn’t it be amazing if Fredericton, Moncton, Sackville, all jumped on board as well?” The Table to Enable initiative could be impactful much further than just in our own region!” exclaims Mackin.
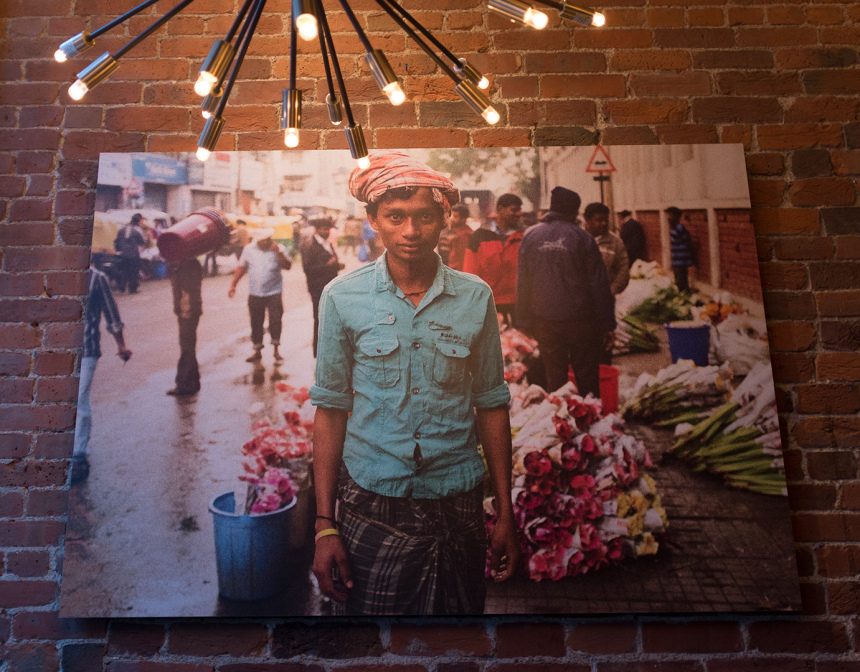
Photograph of an Indian market place by Mark Hemmings.
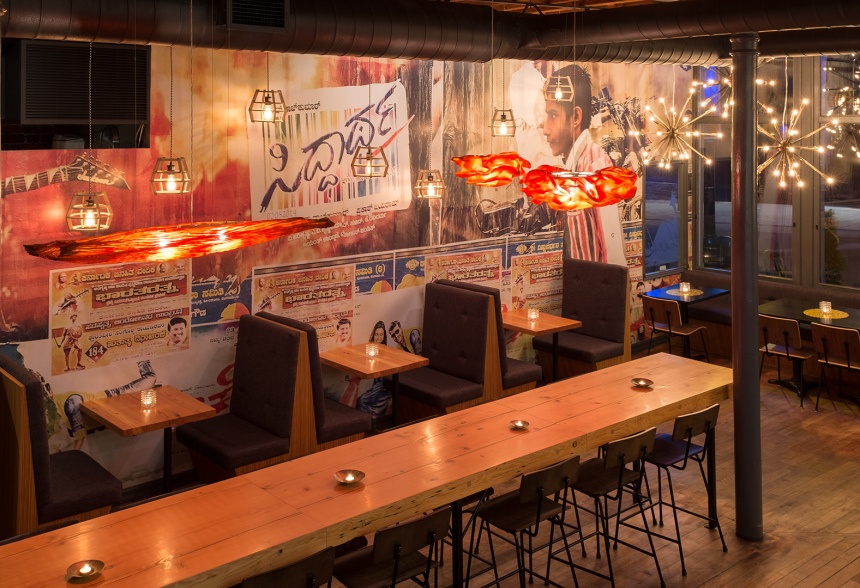
Overview of the main floor dining area. Communal Table by Elwood’s Wood Lab, booths and stools by Tim Hunter of Artizan Group, upholstery by A-1 Upholstery, and red lights by Arturo Alvarez. Gus* Modern School Chairs, Ad-Zif Wooden Cage lights and sputnik style lighting from TUCK STUDIO.
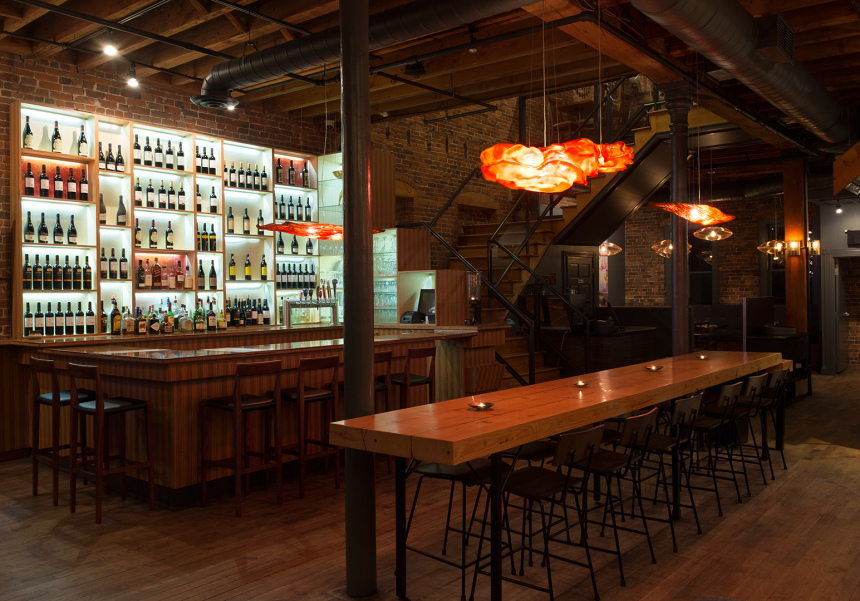
View of the Santara bar, designed by Judith Mackin and built by Christoph Malinowski at CM Woodcraft in 2013.
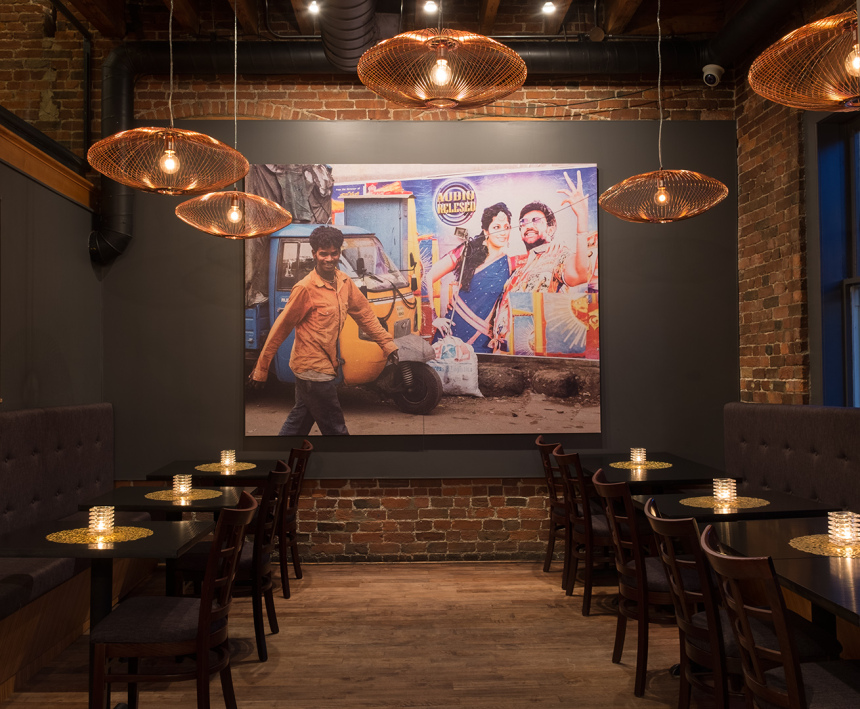
In the back of the restaurant changes were made to the layout of the banquette seating to simplify the look and allow the focal point to be on Mark Hemmings’s photograph. The walls and ceiling on the interior of the restaurant were painting in Benjamin Moore Gray (2121-10). All interior painting by Rodney Legace and his team from Legacy Painters. The addition of the copper modern lighting from TUCK STUDIO add an intimate setting in the back of the restaurant. The chairs were simply reupholstered to match the new banquette fabric.
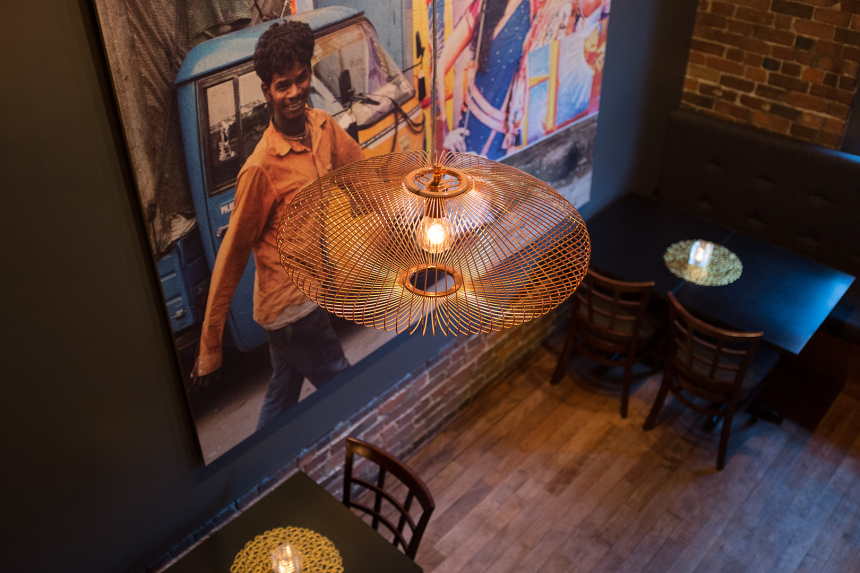
Chilewich placemats and lighting from TUCK STUDIO.
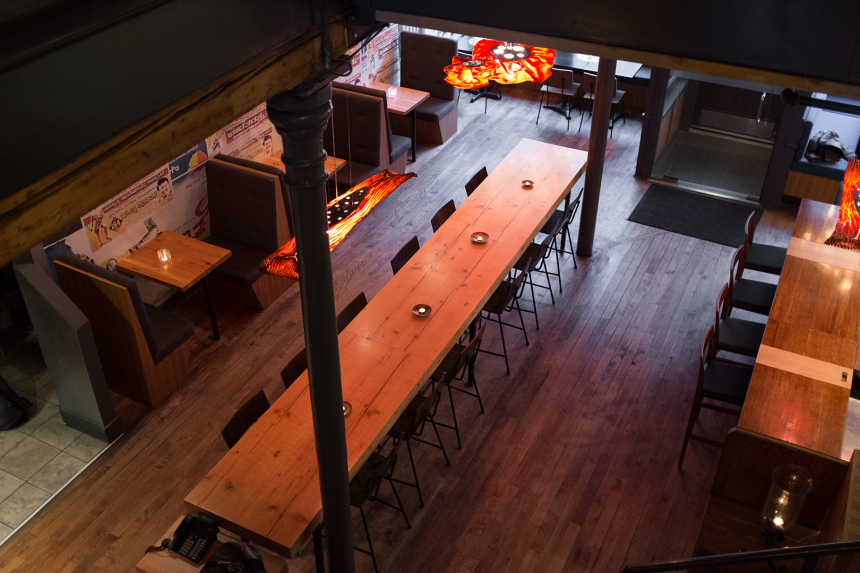
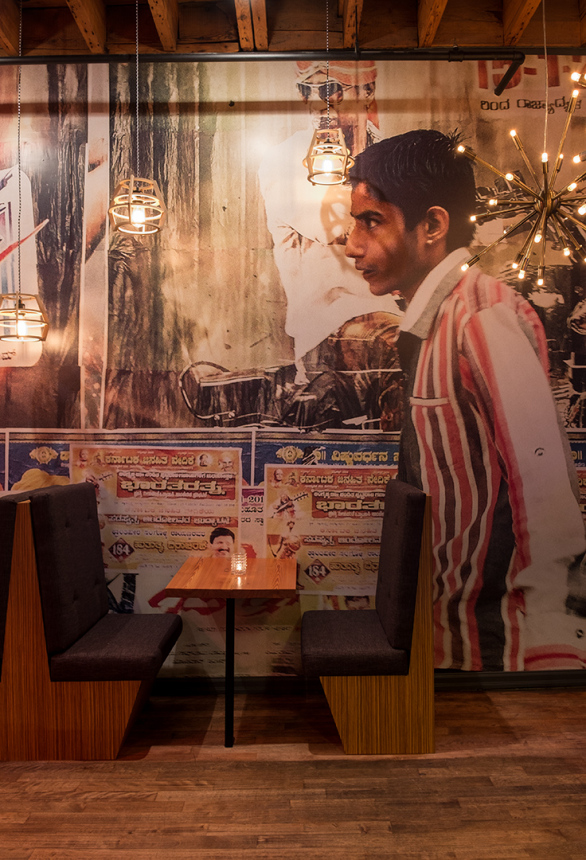
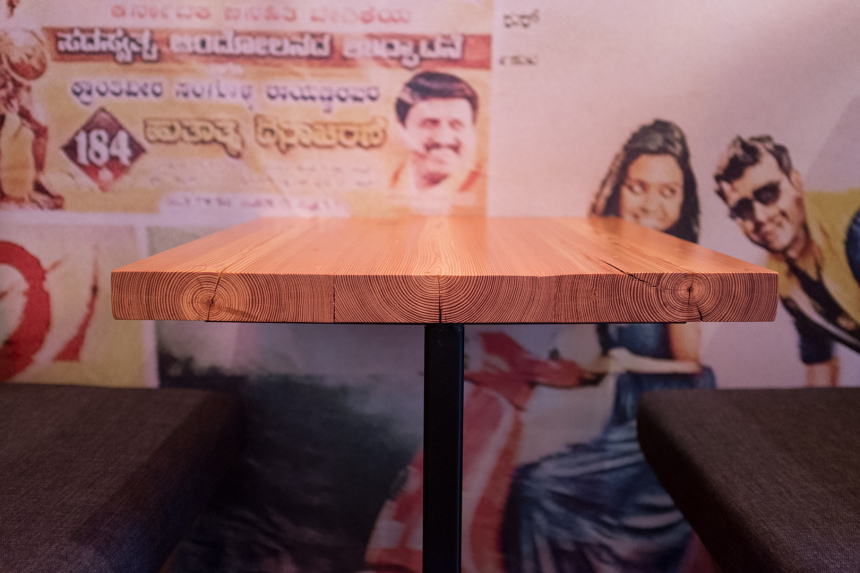
Craftsmanship by Tim Hunter at Artizan Group. These particular tables are made from reclaimed Douglas Fir and Pitch Pine from the old Lantic Sugar Refinery.
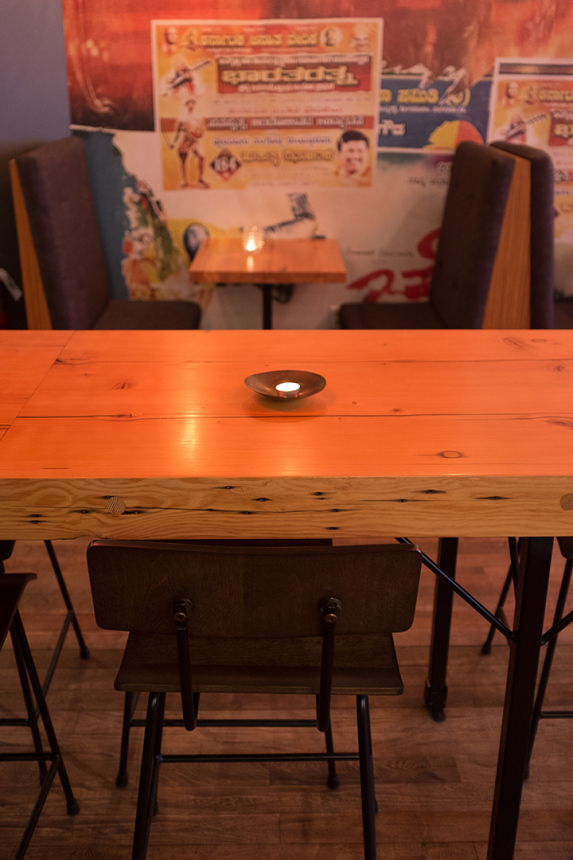
Tim Hunter crafted these stools to emulate the Gus* Modern School Chairs used at the front of the restaurant.
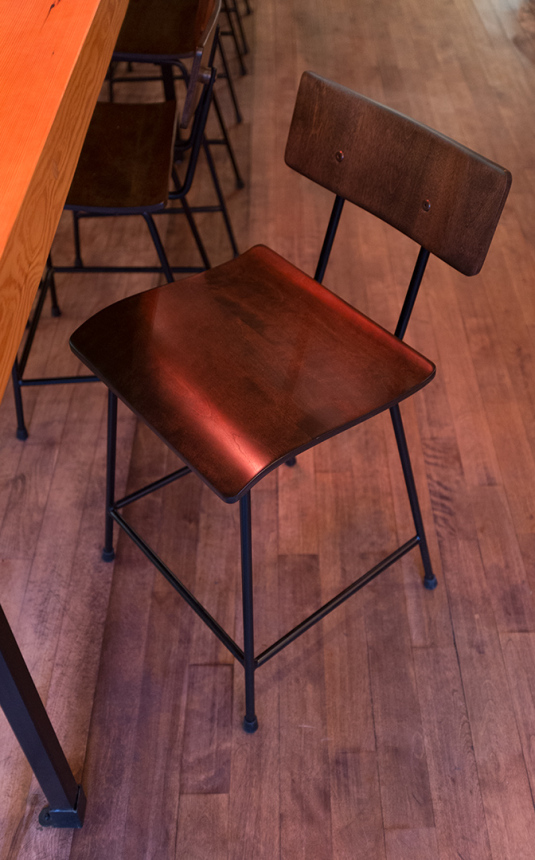
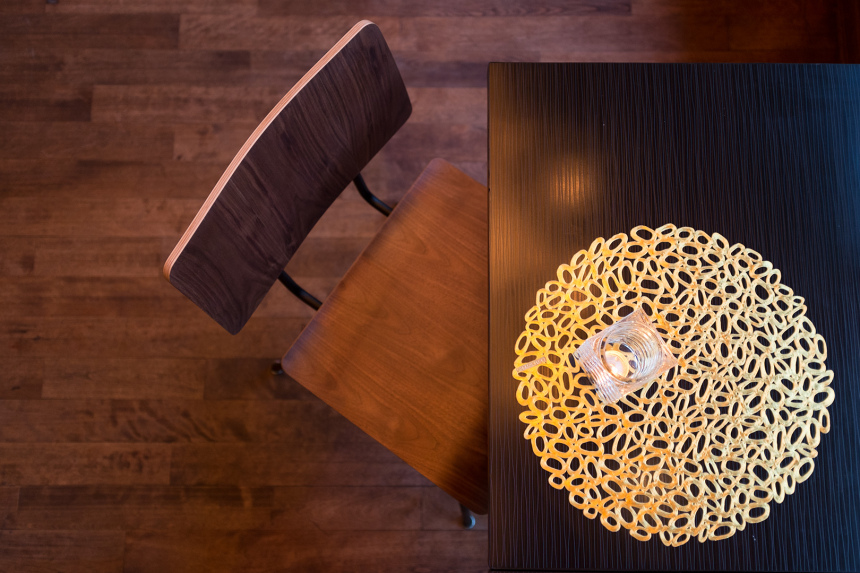
Stool by Tim Hunter, Pebble Placemat in Gold by Chilewich, available at TUCK STUDIO.
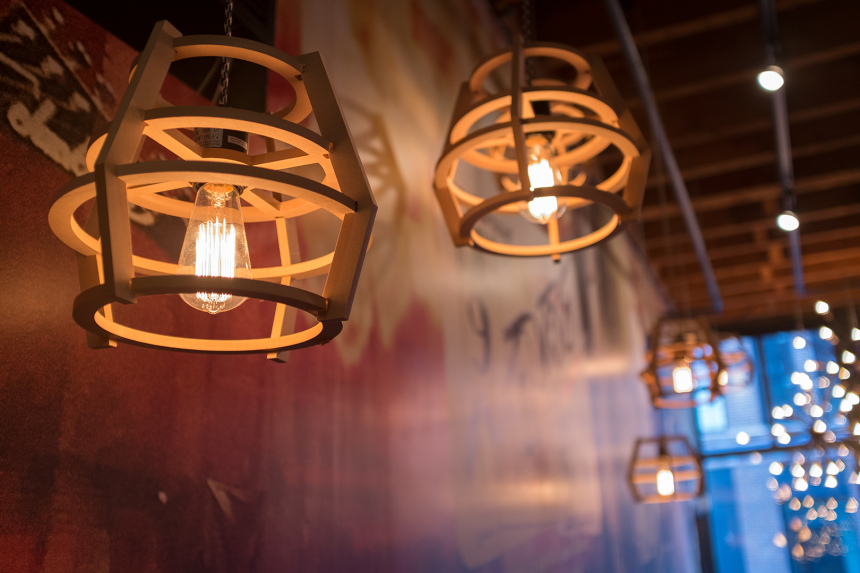
Ad-Zif Wooden Cage Lights available at TUCK STUDIO.
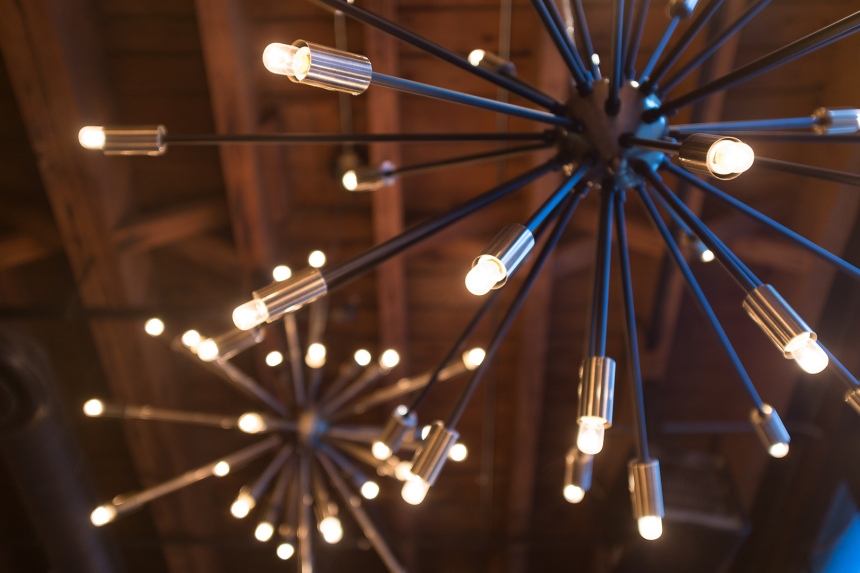
Lighting available at TUCK STUDIO.As always we thank Holly and Ken and their terrific staff, for the incredible opportunity to be part of their team! We would also like to say a massive thank you to all of the team who worked tirelessly and turned this around in FOUR days!Thank you to all of our collaborators:
Contractors: Elevation Contracting
Electrical: Duncan’s Electrical Ltd.
Painting: Legacy Painters Inc.
Bench Seating and Stools: Tim Hunter, Artizan Group
Upholstery: A-1 Upholstery
Communal Table: Elwood’s Wood Lab
The Santara Bar: CM Woodcraft/Christoph Malinowski
Photography (Artistic and Documentation): Mark Hemmings
Design, Photo Enlargement and Table to Enable Campaign Graphics: Lise Hansen, Bonfire Communications
Photo Printing: INCOLOR Inc.
Interior Design / Project Management / Art Direction: Judith Mackin, Punch Inside and a special recognition to Joshua Hayes for his detailed drawings on the built components. Thank you to Christiana Myers for her work on this project.
SHARE-TO-WIN CONTEST:
As with most of our posts, we encourage sharing if you feel inclined! Holly and Ken have graciously offered a $50 Gift Certificate to go into a Share-to-Win draw of this post. Either share this post through Facebook, Twitter or Instagram and you’re name will go into the draw for the $50 Gift Card to eat at Thandi! Draw to take place January 20th, 2015.
View the entire gallery of images here:
Info on the camera Mark Hemmings used for the ‘After’ photography seen in this post:
“It was a Fujifilm X100T, which is a “rangefinder” style of camera. The rangefinder was made popular by the German camera maker Leica in the 1930’s, and this particular Fujifilm that I used has design stylings that go back to the early 1950’s with the Leica M3 camera model.
The rangefinder style of camera is, and has been popular with street photographers (see the work of Henri Cartier-Bresson) because you can see through the viewfinder a much wider scene than what the camera actually captures. This means that you can see people walk “into” your picture, and have time to release the shutter at the most opportune moment.
For this Thandi’s photo shoot, I used a 35mm and 28mm field of view to capture the interior and exterior. My tripod was a classic Linhof from West Germany, built sometime in the 1950’s. It is big and heavy, built for the large format cameras that required the photographer to go under a black sheet of fabric to take the picture. While the weight and size of the tripod was overkill next to the small and light Fujifilm, it is the height extension abilities of the Linhof tripod that I like. I can extend the tripod to almost 10 feet tall and it is still rock solid.” – Mark Hemmings



