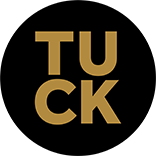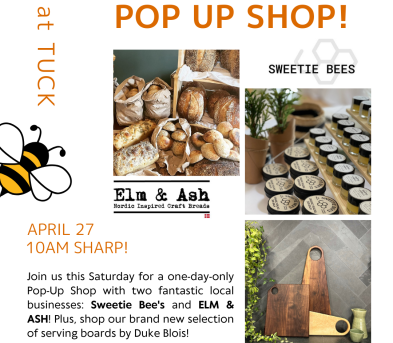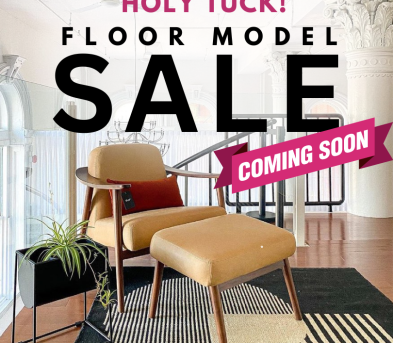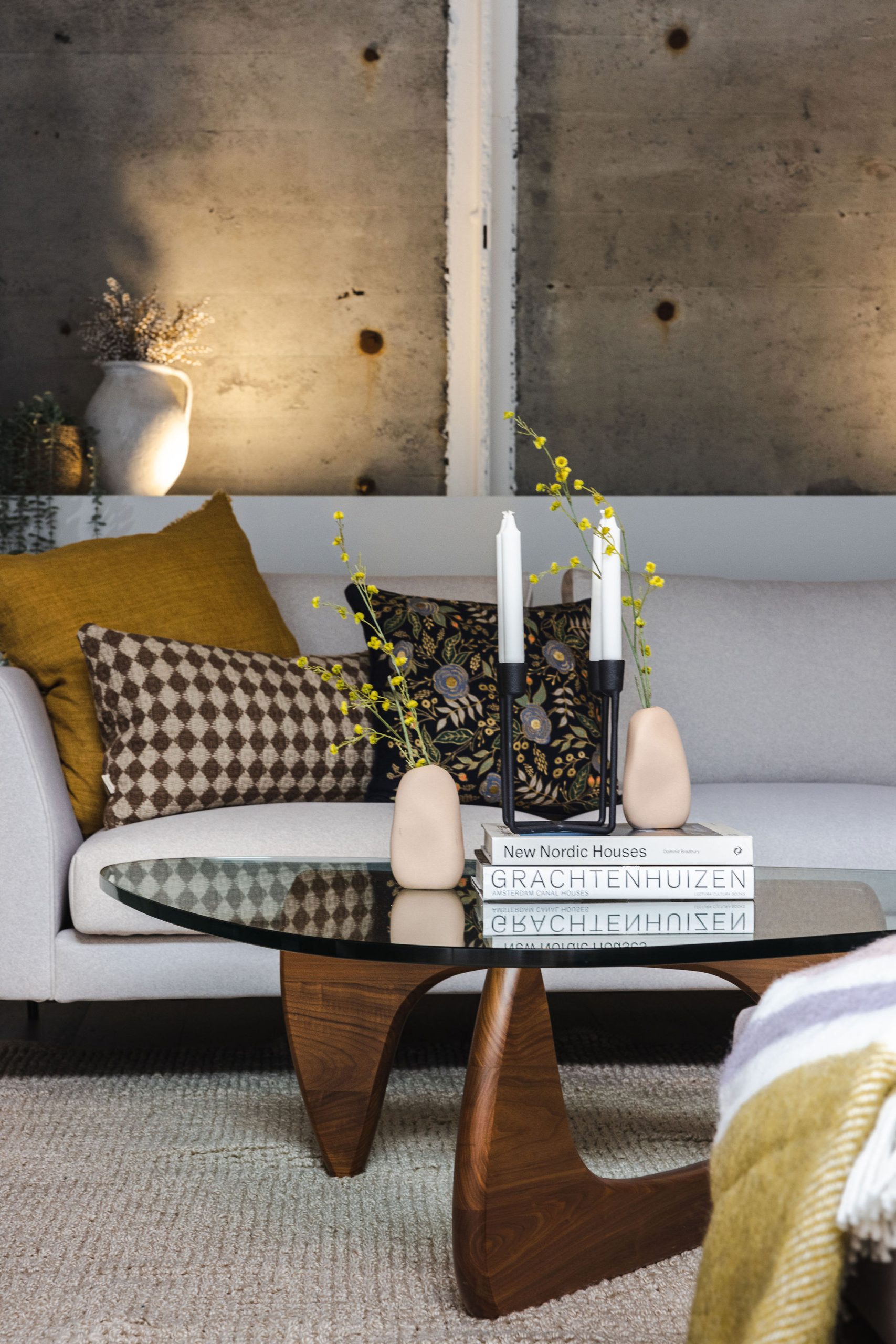A Before + After makeover: Kelly DeCourcey shines on!
(SHARE TO WIN: Details at end of post: Share this post on FACEBOOK, Twitter or Instagram and your name will go into a draw for a WAKE UP AND BE AWESOME cushion from Tuck Studio!
Kelly DeCourcey, a stylish and out-going real-estate agent and mother of two, recently purchased a new home in Quispamsis. She knew that she wanted to live in that neighbourhood, but wasn’t particularly impressed by the “cookie-cutter” house itself.
“When I envisioned this house I envisioned it being light and bright and all things girly. I wanted it to be a space that was inspiring and happy. Me and the kids have a pretty hectic and packed life and I wanted this to be a fun place in which to land” explains Kelly.
Apart from the biggest challenge (having everything done in a quick turnaround time), Kelly knew as a successful realtor that she’d have to be cognizant of not over investing in renovations. “This house is one of the smallest in the neighbourhood,” she noted, ” so I knew that with my limited square footage when I go to resell it I need to keep the budget in check.”
So, we knew to aim for the following:
Girly. CHECK.
Kids have to like it. CHECK.
No renovations, only cosmetic changes. CHECK.
BEFORE:
This suburban home was traditional with brown and beige. Not the style Kelly was after.
ENTRANCE BEFORE:
KITCHEN:
DINING ROOM:
LIVING ROOM:
CENTRAL WALL:
OFFICE:
MAIN BEDROOM:
EN SUITE:

THE CATALYST.
Kelly is an avid ‘Crafter’, Pinner, and a diehard DIY-er. I’d never designed a house with a client that had such a clear vision of these things for her house. My design style is all but oblivious to gender and, if anything I tend to gravitate to a more masculine aesthetic (think Mid-Century, rustic, clean, minimalist) . I decided to visit Kelly’s Instagram for some inspiration and/or direction, and lo and behold there it was:
 SHINE, a marquee purchase that Kelly had decided would be the #onelittleword for 2015. Her Mantra of sorts. Here is our collaboration.
SHINE, a marquee purchase that Kelly had decided would be the #onelittleword for 2015. Her Mantra of sorts. Here is our collaboration.
AFTER:
Thank you Kelly Lawson for the ‘after’ photography.
No surprises here: we painted the entire house white, including all trim and doors! It instantly changed the dull beige walls to bright and cheery.
ENTRANCE:
The shiny golden arrow wallpaper makes a big statement in the entryway without being overbearing. It accentuates the ceiling height and adds an element of fun too!
Entering the house, to the left, guests are greeted with this stylish painted black and white wall. We installed Gus* Modern Picture Rails so Kelly could use her own creativity to easily switch up family photos, framed artwork, crafts, and decor items. We also included an Umbra Hub Console and Shield Mirror as well as an Areaware Rope Bowl for keys and sunglasses. Shelves, mirror, console, and bowl from TUCK STUDIO.
Kelly had tons of fun little prints, crafts, and objects that made for great details in her design. Knob for the closet door from Anthropologie. We are especially fond of the mini-camper!
KITCHEN:
We were delighted with this dramatic change in Kelly’s kitchen! With just the use of paint we transformed the upper cabinets in a warm Cloud White (CC-40), and the lower cabinets in Cosmopolitan (CSP-100) a light, warm gray (both by Benjamin Moore). We then added new pendant lighting with a hint of gold to accent these show-stopping stools! Lighting and stools from TUCK STUDIO.
It’s hard to believe this is the same backsplash and counter top as before! They have taken on a totally different look now without the visual burden of the heavy dark brown cabinets. We also switched out the old hardware with new hardware from Home Depot. And of course no kitchen is complete without an Areaware “Bank in the Form of a Pig!” Stools lighting and Pig Bank from TUCK STUDIO.
DINING:
Moving into the family dining room we introduced see more ‘shine’ accents along with beautiful chairs and a stunning dining table perfect for family gathering! A retro sputnik-style light and turquoise and gold polka-dot wallpaper keep the space fun while stylish. Chairs, table, and light and decor from TUCK STUDIO.
The dining room centerpiece is made up of gold Dahlia placemats by Chilewich and 18 Karat Lamina Bowls, both available at TUCK STUDIO.
Our first glimpse in the background of the impetuous behind our design: the ‘Shine’ marquee.
FEATURE | CENTRAL WALL:
Enter “Shine” – remember that instagram we spoke of earlier in the post? We worked a feature wall around Kelly’s Marquee. We chose paint colour Supple Pink (2007-50) by Benjamin Moore and added a stripe of luxurious geometric wallpaper and a glamorous goose feather light. (Eos by Vita Lighting) A leather bench with gold legs to match the ‘SHINE’ marquee sign and a motivational cushion complete this feature wall. Bench, cushion, and light from TUCK STUDIO, wallpaper from Benjamin Moore Colour Collections & Decor in Rothesay.
LIVING ROOM:
Moving to the left of the feature wall we are now brought into the living room.
Remember how every single thing in this space before was brown and/or beige? The living room has now been transformed to a bright, airy, and modern space with fun pops of colour and elegant accents. A comfortable Richmond Sectional sofa from Gus* Modern fits the whole family and the turquoise mid-century modern chair is a great statement piece that the kids love to sit in! Additionally we’ve added a gold coffee table from Nuevo Living along with a Gus* Modern Halifax Chair and Metric End Table in walnut, cushions from Pony Rider, and an Umbra Hub Mirror. The occasional edge side table from the Goods completes the pop needed for this airy space! All furniture, lighting, rug, mirror, and cushions from TUCK STUDIO.
KELLY’S CRAFTING | DIY OFFICE HEADQUARTERS:
As we said before, Kelly is an avid crafter and scrapbooker so she wanted a room totally devoted to it! Colourful chairs and wall decor spark creative energy in the space while a wicker light makes it cozy. As you can see, Kelly has really made this room her own and we’re sure she’ll enjoy spending many hours in here. Lighting, chairs, and table from TUCK STUDIO, desks (to the left – next picture) from Ikea.
EN SUITE:
We wanted to make Kelly’s en suite bathroom an oasis from busy life. We went with a mostly white palette with a few soothing blue accents and some glamorous accessories. In addition to painting out the wood paneling and cabinetry we changed the tile around the tub with a modern hexagon tile from Home Depot. The geometric shapes are then mirrored in this lovely shower curtain from DENY. Lighting and chair from TUCK STUDIO. Central pendant lighting: Silvia through Vita Lighting (Denmark).
Glamorous lighting and accessories make the bathroom feminine and elegant. We updated the hardware on the vanity and added a Gus* Modern picture rail for decor. Sconce lighting and picture rail from TUCK STUDIO. Jars from Anthropologie.
FEATURE BEDROOM:
We wanted Kelly’s bedroom to feel fresh and calming. A fun wallpaper with soft feminine colours makes great feature wall and cushions by Lori Harrison and Pony Rider from TUCK STUDIO bring it all together.
The ceiling light from TUCK STUDIO has beautiful lines and casts the perfect soft light for a bedroom.
When we ask Kelly what she loves most about her new home she had this to say: ” I love it when I am home. I feel it is a reflection of me. It makes me smile. It makes me want to stay home and not always be on the go and doing more things. Our family goal this year is to just spend time enjoying each other’s company and this pallet gives us the perfect landscape for it. Time to just “be” together. The house may look fancy but everything was chosen to be functional and family friendly. We use everything on a daily basis!”
Shine on, we say Kelly. Shine on!
Big Thanks You’s!
Rodney Legacy and his team of Legacy Painters for the wallpaper installations.
And thank you to Duncan’s Electrical for installing all of the lights including this challenging but stunning installation!
Living room drapery: Dorothy Waddell.
SHARE TO WIN CONTEST:
SHARE TO WIN: Share this before/after post in it’s entirety either on FACEBOOK, Twitter or Instagram and your name will go into a draw for this 18″ x 18″ feather cushion – WAKE UP AND BE AWESOME – Draw to take place at noon August 7th, 2015.











































