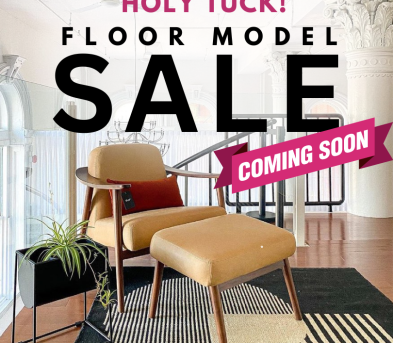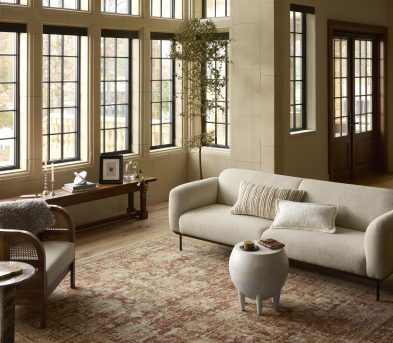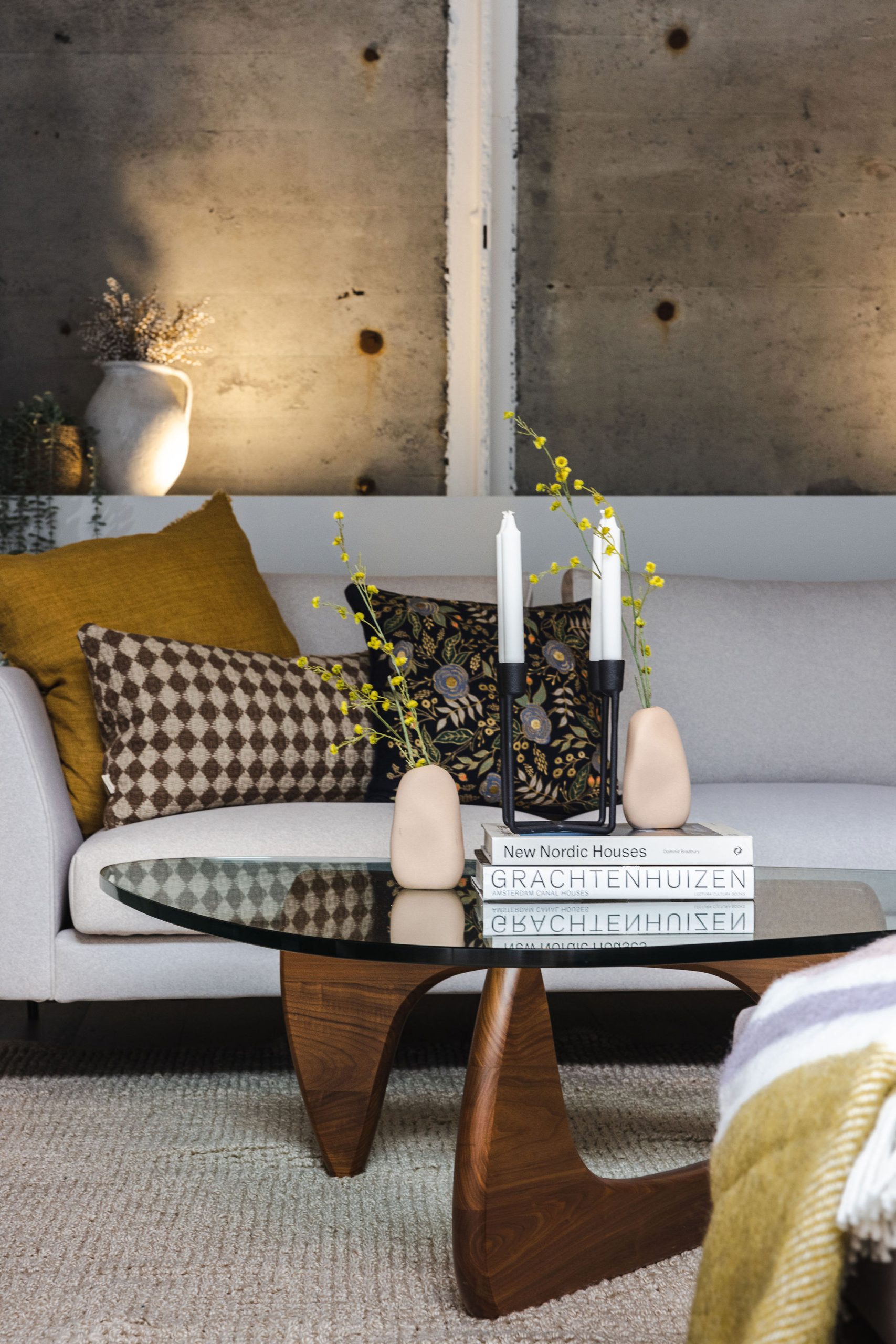Jennifer and Jordan Kavanaugh Residence: this riverfront property is as spectacular as its owners!
Be sure to read to the end to participate in our ‘SHARE THE LOVE” contest and win an hour Interior Design Consult in your own home with Judith Mackin (Value: $150!)
Four years ago, almost to the month, I received an email from a Jennifer Kavanaugh. It read as follows: “My husband Jordan and I, along with our adorable Boston Terrier, Bosco are moving to Quispamsis the end of June. I’ve been checking out your website and loved your article in the East Coast magazine. We just purchased XXX and are so excited to redecorate! We are wondering what services you provide….” She had me at ‘adorable Boston Terrier’. In light of my commitment to growing the population of our greater Saint John region, I wrote her back immediately! Little did I know this one correspondence would lead to a four-year design relationship with her, Jordan and Bosco (and then Enzo their second Boston, followed by the arrival of their beautiful daughter Erica)!
Jenn and Jordan are dream clients, for a host of reasons. Aside from being the kindest and most joyful people, they were wonderful collaborators to work, mostly because they weren’t in a rush to just ‘buy stuff.’ Rather, they wanted to honour the architecture of the house. Any changes that would be made would be done with plenty of care and forethought. Moreover, they were committed to supporting local.
I had been in this house once when asked by the previous owners to attend a Christmas drop-in. I remember being struck by how glorious the house, with tremendous river views. I know that the previous owners would be delighted to see the changes that Jordan and Jennifer have made.
We won’t spend a lot of time on the ‘before’ photography because the ‘after’ shots are so much more exciting.
Here’s the basic scheme of what we did:
– In the living room a new fireplace was installed
– In the family room an electric fireplace and barn board wall was installed
– A wall was removed between the kitchen and the dining room
– New floors were installed upstairs.
– A new kitchen, bathrooms were installed
Our role was to offer advice, create design boards for paint colours, furnishings, decor, lighting and, wherever possible, incorporate Jenn and Jordan’s own furnishings with the new ones. We really stood beside Jenn and Jordan rather than taking the lead. We simply listened and our conversation produced this glorious home.
BEFORE






AFTER
Before sharing the after photography we would like to mention the collaborators who made the project possible:
Photography: Kelly Lawson
Painting Company: Legacy Painters
General Construction: MCL Construction
Office Cabinetry: Artizan Group
Kitchen: Design by Dream Kitchens
Design & Decor: Tuck Interiors / Judith Mackin
Entrance

Changes to the entrance include new paint colours, Benjamin Moore Anchor Gray 2126-30 as an accent and Oxford White CC-30 throughout the entire main floor. New tile, door, feature lighting and a compact console say ‘welcome home!’. Live Edge Coffee Table with Acrylic Base designed by Judith Mackin & made by Brent Rourke, Gus* Modern High Park Chair, Darren Emenau Ceramics. All available through Tuck Studio.
 Gus* Modern Stanley Console, EQ3 Posey Vase white & faux succulent, Indoor/ Outdoor Shag Even Stripe Mineral Floor Mat 36″ x 60” , Sergei Pendant Light in Chrome. All available through Tuck Studio. Shoes from Urban Shoe Myth
Gus* Modern Stanley Console, EQ3 Posey Vase white & faux succulent, Indoor/ Outdoor Shag Even Stripe Mineral Floor Mat 36″ x 60” , Sergei Pendant Light in Chrome. All available through Tuck Studio. Shoes from Urban Shoe Myth
 Another detail of this beautiful entrance.
Another detail of this beautiful entrance.
Living Room

The biggest change in the living room was the redesign and build of the gas fireplace. We kept Jordan and Jenn’s leather sofas and added new pieces to complement. Featured: Gus* Modern High Park Chairs, Umbra Magino Stool, Artwork over fireplace by Suzanne Hill, hallway artwork by Ryan Livingstone, Sussex Table Lamp, EQ3 Elly Floor Lamp, Lucca 5′ x 7’6″ rug. The plants are a lovely organic touch to this serene space.

The living room shares views of the river with the dining room; an open concept ‘great room’. Photos on the left are photography of Jordan’s artwork. Behind the dining table are two pieces by Ryan Livingstone above an iBride Raven “Edgar”, and artwork by Katy Karnes to the right.
 Christiana Meyers NB Coat of Arms Cushion, YSJ Cushion , Sussex Table Lamp, EQ3 Elly Floor Lamp, Lucca 5′ x 7’6″ rug , 18 Karat Chi Ottoman, Klippan Diamonds Throw. Artwork above fireplace by Suzanne Hill, Framing by Mario’s Framing
Christiana Meyers NB Coat of Arms Cushion, YSJ Cushion , Sussex Table Lamp, EQ3 Elly Floor Lamp, Lucca 5′ x 7’6″ rug , 18 Karat Chi Ottoman, Klippan Diamonds Throw. Artwork above fireplace by Suzanne Hill, Framing by Mario’s Framing
Dining Room

In the Dining Room is the Kirin Live Edge Dining Table which is no longer available. Instead, try our SLAB tables for a similar look. Also featured are Gus* Modern Graph Chairs in Vinyl Snow, Recycled Vases, a Harry Allen Bank in the Form of a Pig Gold all available through Tuck Studio.
 Kirin Live Edge Dining Table, Gus* Modern Graph Chairs Vinyl Snow , Harry Allen Bank in the Form of a Pig Gold , Umbra Hub Mirror 37″ Black , Hutch owned by Jennifer and Jordan.
Kirin Live Edge Dining Table, Gus* Modern Graph Chairs Vinyl Snow , Harry Allen Bank in the Form of a Pig Gold , Umbra Hub Mirror 37″ Black , Hutch owned by Jennifer and Jordan.


 Artwork on right by Ryan Livingstone, photography to the left by Jordan Kavanaugh
Artwork on right by Ryan Livingstone, photography to the left by Jordan Kavanaugh
Kitchen
 Kitchen by Design by Dream Kitchens , additional features include Liam Pendants White 14″, and Gus* Modern Graph Stools in Vinyl Coal
Kitchen by Design by Dream Kitchens , additional features include Liam Pendants White 14″, and Gus* Modern Graph Stools in Vinyl Coal
 The island countertop is natural walnut finished with a raw linseed oil by Beamers Creek Woodworking.
The island countertop is natural walnut finished with a raw linseed oil by Beamers Creek Woodworking.

The Gus* Modern Graph Stools in Vinyl Coal pair nicely with the dining room chairs. The pop of black gives a swift kick of sophistication in this otherwise wood and serene white kitchen.
 Eiffel Chair White/ Natural Wood Base through Tuck Studio.
Eiffel Chair White/ Natural Wood Base through Tuck Studio.


 Table Setting: Alison Gayton Ceramics, Kinto Slow Coffee Mugs , Dahlia Placements in Silver are all available through Tuck Studio.
Table Setting: Alison Gayton Ceramics, Kinto Slow Coffee Mugs , Dahlia Placements in Silver are all available through Tuck Studio.
 Bosco (left) & Enzo (right) enjoying their comfy bed!
Bosco (left) & Enzo (right) enjoying their comfy bed!
Downstairs Family Room
This room initially had nothing in it. It became a ‘cozy’ room for Jordan and Jennifer to watch TV and ‘chill’. We recommended that a wall be built out from the existing wall with an electric fireplace, add a black wall behind the tv and console to create warmth on an otherwise empty, plain wall. Furnishings include: Gus* Modern Hex Ottoman in Tartan Shadow, Gus* Modern Gallery Tray, EQ3 Posey Vases, Artwork by Ryan Livingstone, AS-IS Brand Barn Board available through Home Hardware. Skull, from Jordan’s collection.
 Gus* Modern Logan Bi-Sectional in Sterling Gravel, EQ3 Sitara Rug 5×8 , Black Ticking Cushions, Artwork by Ryan Livingstone
Gus* Modern Logan Bi-Sectional in Sterling Gravel, EQ3 Sitara Rug 5×8 , Black Ticking Cushions, Artwork by Ryan Livingstone
 Wall Colour: Benjamin Moore Dune White CC-70
Wall Colour: Benjamin Moore Dune White CC-70
Home Office (Upstairs)

Upstairs on the second floor is the home office with two large Spazio Tables as desks providing plenty of space for computer monitors and paperwork. Also shown is a Gus* Modern Lodge Chair in Chestnut Brown Leather, and a Gus* Modern Stainless Steel Cube. Artwork by Ryan Livingstone
 Spazio Table with a charcoal etched glass top and powder coated legs, artwork by Suzanne Hill, all available through Tuck Studio. The desk chair, a Herman Miller Setu Chair, is from Chandler Sales.
Spazio Table with a charcoal etched glass top and powder coated legs, artwork by Suzanne Hill, all available through Tuck Studio. The desk chair, a Herman Miller Setu Chair, is from Chandler Sales.
 Gus* Modern Lodge Chair in Chestnut Brown Leather and a Solemn Sky Cushion, both through Tuck Studio.
Gus* Modern Lodge Chair in Chestnut Brown Leather and a Solemn Sky Cushion, both through Tuck Studio.
 Custom Cabinets by Artizan Group, Tim Hunter. Wall Colour: Benjamin Moore Dune White CC-70
Custom Cabinets by Artizan Group, Tim Hunter. Wall Colour: Benjamin Moore Dune White CC-70
Main Bedroom

The views from this bedroom are simply breathtaking. Very little needed to be added to this room except a few key ingredients. They are: a Gus* Modern Carmichael Bed Urban Tweed Ink, Lucca 5′ x 7’6″ rug , Artwork by Suzanne Hill Herman Miller Eames Chair and Lounger from Chandler Sales
 Lucca 5′ x 7’6″ rug, Herman Miller Eames chair and lounger from Chandler Sales
Lucca 5′ x 7’6″ rug, Herman Miller Eames chair and lounger from Chandler Sales
 Gus* Modern Annex End Table , Darren Emenau Ceramics , available through Tuck Studio.
Gus* Modern Annex End Table , Darren Emenau Ceramics , available through Tuck Studio.


 The stunning view from the bedroom window
The stunning view from the bedroom window
Main Washroom

 Gus* Modern Timber Table Available through Tuck Studio. Accent wall painted Benjamin Moore Racoon Fur 2126-20
Gus* Modern Timber Table Available through Tuck Studio. Accent wall painted Benjamin Moore Racoon Fur 2126-20
Exterior



And finally – A Share to Win Contest!
Hop on over to our Instagram or Facebook page to enter this contest. See the details below:
That’s right – it’s CONTEST time! We love sharing our before and after images with you, but we’re ready for you to share what you love with us! Enter our “Share Your Love” contest by following the two rules below:
1. Click the link in our bio and head over to the full before and after reveal of the Kavanaugh’s dreamy Quispamsis home.
2. Once you’ve scrolled through to see the entire transformation, comment below and tell us what you loved! Did you like the beautiful view of the river? Or Bosco & Enzo- two of the cutest Boston Terriers we’ve seen? Maybe it was the array of artwork that was featured in their home? We want to know!
That’s it! You will be entered to win an hour consult from Judith Mackin (@judithmackin), valued at $150! These consults are jam-packed with helpful advice and tips on how to make your space everything you want it to be. Contest ends Friday, May 11th. Giveaway not sponsored, endorsed or administered by, or associated with, Instagram.
[ngg_images source=”galleries” container_ids=”324″ exclusions=”11341,11342,11349,11362,11365,11370,11378,11382,11386,11393,11395,11398,11401,11407,11409,11418,11434,11435,11339″ display_type=”photocrati-nextgen_basic_thumbnails” override_thumbnail_settings=”0″ thumbnail_width=”100″ thumbnail_height=”75″ thumbnail_crop=”1″ images_per_page=”0″ number_of_columns=”0″ ajax_pagination=”0″ show_all_in_lightbox=”0″ use_imagebrowser_effect=”0″ show_slideshow_link=”1″ order_by=”sortorder” order_direction=”ASC” returns=”included” maximum_entity_count=”500″]







