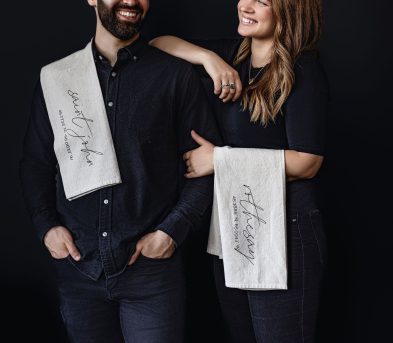Jen & Dave’s Much Loved Living Room Gets a New Look!
Overview photo of Jen & Dave's living room refresh photographed by Kelly Lawson.
Already a beautiful space, Jen & Dave's Living Room didn’t need a full overhaul. Instead our goal was to bring intention and focus - especially to the fireplace. This room refresh is proof that you don’t always need to start over. Sometimes you just need to shift the spotlight.
Featured in our July 2025 TUCK IN Issue, Refresh for Less, Jen & Dave’s Living Room took on a new look with fresh paint, new accents, and some (more) love!
Keep reading for the before & after transformation!
Living Room Before:
During our interior consultation, we learned that Jen and Dave’s living room is the heart of their home. The cozy gathering place opens directly into the dining room and kitchen. Because of this central layout, it was important that the space not only felt inviting, but also flowed seamlessly with the surrounding rooms.
Thankfully, the space already had a solid foundation with the Jane 2 Bi-Sectional in Parliament Stone by Gus Modern*. They have owned this couch thats been going strong for a decade (thank you, Gus*!). Because of these pre-owned and beloved pieces, rather than starting from scratch, we helped the family reimagine the room with a few impactful updates.
Looking to invest in timeless, well-made furniture like theirs? The Gus Modern Collection is currently 20% off* at Tuck until Sunday, August 10th. Now’s the perfect time to explore pieces that bring both longevity and style to your home.
Living Room After:
Photography of the living room space after the consultation shot by Kelly Lawson. (Featuring the Jane 2 Bi-Sectional in Parliament Stone, Kacia Tri End Table and Coffee Table in a black finish.)
With a new layout in place, we added a few key pieces to bring warmth and balance to the room—a rug underfoot, coffee and end tables to anchor the seating area, and a floor lamp to enhance ambient lighting.


Close-up vignettes of Jen & Dave's mantle place and art collection (featuring pieces from Atlantic Canadian artists Robert Moore, Chris Lloyd, Jessica Connors, and Pamela Marie Pierce,) captured by Kelly Lawson.
To further elevate the space, we rearranged their growing art collection and, of course, added plants—those unsung heroes of a well-loved room—for a final touch of life, texture, and that unmistakable “ahhh” moment.
Another key feature of this space is the fireplace. We recommended painting the wall above the mantel Benjamin Moore’s Twilight Zone. This moody black is also used in the kitchen and dining room to create a cohesive, contemporary flow. The bold colour anchors the living room and connects it to the surrounding spaces, allowing each area to still feel distinct, as seen in the views from the dining room and kitchen below.
Same Space, Different Views:
Photography by Kelly Lawson of the living room view from different angles
Here's what Jen had to say about the new colour palette: “I love how the black in the kitchen ties in with the living room fireplace, the dining room, and the wallpaper. The mix of black and green created an atmosphere in our home that we absolutely love.” - Jen Shea

Bar set-up by the living room captured by Kelly Lawson.
Interested in this space? Read the full TUCK IN July 2025 Edition to see more of Jen & Dave’s Home Refresh!
Dreaming of your very own refresh? Book an in-home or virtual consult with the Tuck Team today!










