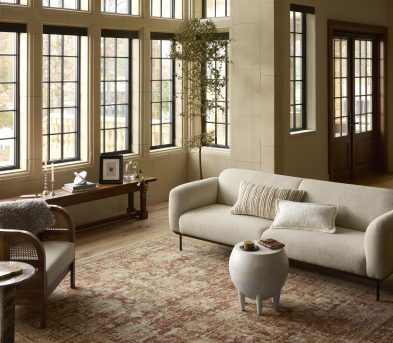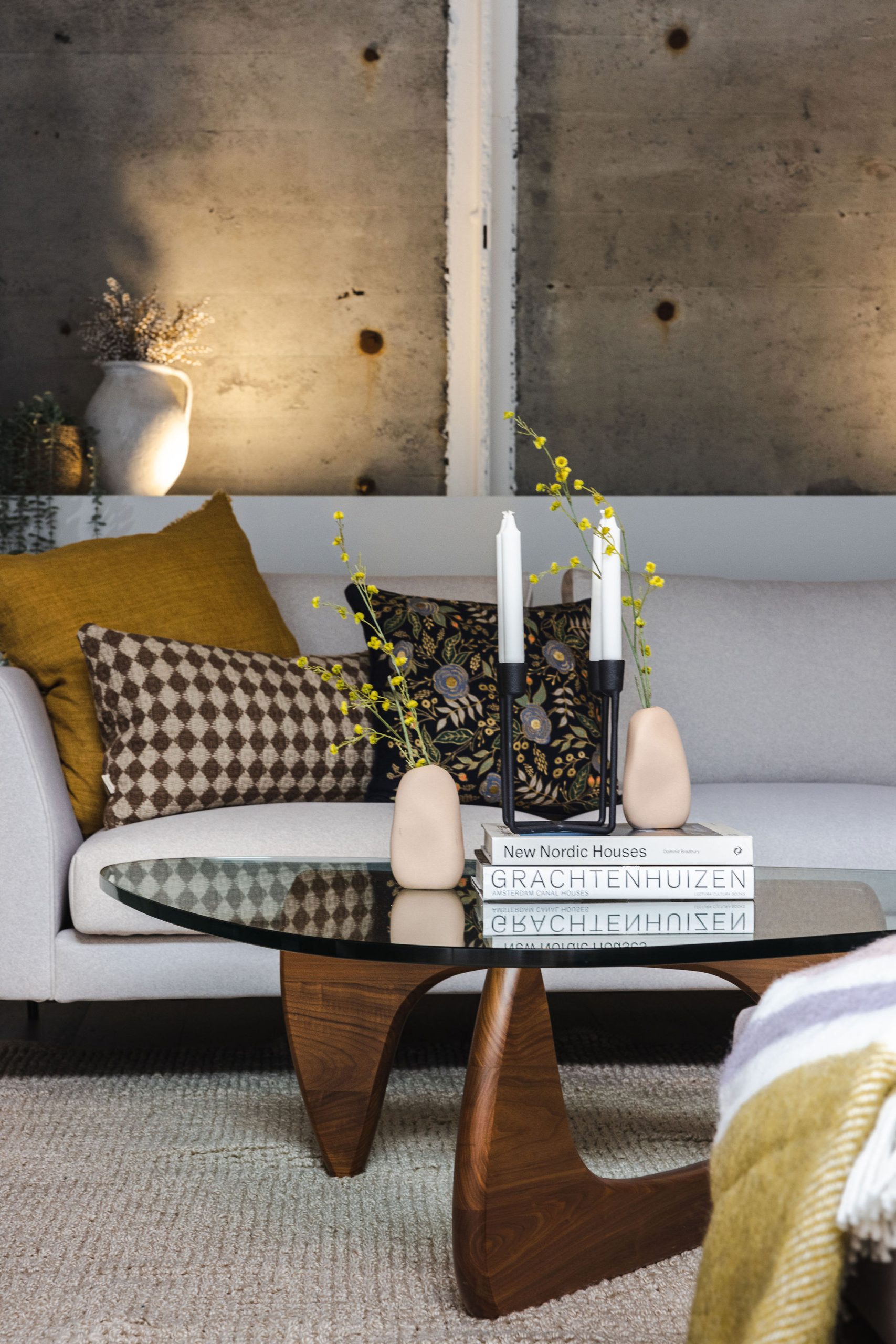Before & After Reveal: Hopscotch Whiskey Bar!
THE VISION
I was quite familiar with 45 Canterbury Street. In 1998-99 I worked in the building and while there was always struck with how tiny the building was. With 3 floors (including basement) and 12 feet wide, it seemed like a bizarre illusion that so much could fit into such limited space. And ever since I worked in it, I couldn’t help but dream about doing something amazing with the space.
Nearly 20 years later, the building became for sale. Touring it with a realtor I was surprised to see both how much and how little the building had changed. With the addition of walls and a dropped ceiling, the space seemed to be slowly shrinking.

I approached many investors, friends, clients, and entrepreneurs to join me in bringing a scotch bar to the city, to add another first to Saint John (The first of those “firsts” being Happinez Wine Bar, cofounded with Peter Smit). I pitched an array of possible business ideas to many potential partners. However, it was Holly & Ken Singh who took the leap, who trusted the business/design vision. We began the project together and the results are the story of a journey, the fruit of the efforts of an amazing team.
Heretofore, the building has been well used by local vendors. In one chapter of its past life it was an antique shop, housing memories and collectibles alike. It was also a used clothing store, offering the finest of pre-worn treasures.

Main floor entrance

Main floor office

Main floor office

Main floor office

Upstairs office

Upstairs office

Downstairs bathroom

Downstairs ‘kitchen’
THE NAME:
On most traditional whisky bottles you have a visual schema composed of antlers, deer, harsh lines, and dark, sophisticated colours. After discussing ways to make this whisky bar branding unique my husband Robert Moore came up with the name “HopScotch”. After engaging with designer Lise Hansen from Bonfire Stories, we were able to come up with a few concept drawings of the mythological creature, the Jackalope. This hybrid of rabbit and deer seemed to click with the theme of the project.

DEMOLITION:
After demolition, the space already felt bigger. The priority we had when we began this project was to honour the space by highlighting its historic character. To that end, we completely gutted the interior of the space, opening the brick up and exposing joists in the raised ceilings. Bringing the walls down was a gamble because we were unsure of what may lie underneath. Happily, we discovered that removing the walls revealed the building’s true (and secret) historic charm.
We discovered that the main wall was actually the only supporting wall of the whole building. As this was the heart of the building, it was fitting to make this the heart of the bar.

Main floor after demolition. We removed the wall and left the beams within the main wall of the building exposed.

Upstairs after demolition. The walls of the office’s were removed to open the space. We discovered 5 extra feet of space!
THE AFTER:
To honour the space’s historic elements, any new materials that were added to the space had to work in juxtaposition to the raw brick and exposed beams and joists. Modern tiles and tempered glass were added throughout the space and the furnishings are modern and comfortable to create a natural balance mixing the historic with modern.
It goes without saying that it takes a team of dedication to make a project like this come alive. Prior to going ahead with the ‘after photography’ we’d like to take a moment to acknowledge just a few of the many trades and collaborators that worked on this labour of love!
THANK YOU AND ACCOLADES:
Owners: Holly and Ken Singh
Manager: Dan Vienneau
Electrical: Duncan’s Electrical Ltd.
Painting: Legacy Painters
Cabinetry: The Artizan Group
Plumbing: J Pro Plumbing & Heating
Illustration/ Branding: Lise Hansen/Bonfire
Furnishings/ Lighting: Tuck
Interior Design & Creative Direction: Tuck Interiors
All photography: Kelly Lawson




Dan Vienneau, part of the Hopscotch team, stands behind the bar on the main floor of Hopscotch. The bar was made by Artizan Group and is made partially of locally-sourced materials.



Three of the Globe Lights from Tuck Studio hang above the bar to add a punch of metallic into the space.


Brothers Lars and Jason Dressler created this one of a kind ‘Branches Chandelier’ – designed in 2009 and made in Canada (through Tuck). This 1200 mm diameter chandelier was crafted in Canadian black oak with added Swarovski Elements. The crystals drip from the ends of the branches creating living patterns as the light bounces off of each precision cut facet.

The repurposed mirror that hangs along the back wall of Hopscotch is a perfect urban accent to the space. It reflects the glass bar shelving and catches the light reflecting from the Brother’s Dressler chandelier.


The space is blessed with natural light, highlighting the natural tones of the space. When darkness fills the streets outside of Hopscotch, the lighting in the space illuminates these tones to create a soft glow that bounces off of the wood and other elements that furnish the interior.
The banquette was made by Tim Hunter from Artizan Group and the textiles are from A1 Upholstery. Lighting and cocktail tables from Tuck.


The Zeus pendants hang above the communal seating on the top floor of Hopscotch. Their geometric shape and finish and are statements on their own. The banquettes upstairs are upholstered in the same fabric as the ones on the main floor, tying the two floors together and carrying the design throughout the space.

The communal seating upstairs comfortably seats large and small groups. The continuation of the benches creates the ideal atmosphere for gathering with loved ones and socializing.
THE ACTUAL JACKALOPE:
We contacted Emily Jan to create a large-scale installation of the Jackalope (note: the Jackalope is a direct interpretation from the hand-drawn logo by Lise Hansen). The underlying structure is made from rattan cane and zip ties. The Jackalope’s antlers, hooves, and eyes are cast resin from moulds made from sculpted plasticine originals made by Jan herself. The “pelt” is made from hand-felted wool; a sheet of wool with coloured layers hand-felted together.
 Emily Jan is a Canadian sculptor who creates large-scale installations populated by hand-made, hyperreal flora and fauna. As source material, Jan takes narratives lurking within the collective imagination of the West and re-envisions them, layering references from high culture with low culture, science with mythology, and history with current affairs. Her work ultimately strives to weave all these strands into a larger narrative about what it means to be a human living in a world roiling with turmoil and catastrophe but yet which is still mysterious and beautiful. (Photo by Phil Bernard)
Emily Jan is a Canadian sculptor who creates large-scale installations populated by hand-made, hyperreal flora and fauna. As source material, Jan takes narratives lurking within the collective imagination of the West and re-envisions them, layering references from high culture with low culture, science with mythology, and history with current affairs. Her work ultimately strives to weave all these strands into a larger narrative about what it means to be a human living in a world roiling with turmoil and catastrophe but yet which is still mysterious and beautiful. (Photo by Phil Bernard)




THE FOLKLORE:


We also engaged writer Robert Moore to craft a (slightly) apocryphal history of the bar’s totemic Jackalope.




The Willow Sconces (Tuck Studio) are mounted on the wall above the stairs on the top floor. Their minimal design and wood frame carry the natural elements up the stairs and into the seating area on the top floor.


Saint John Tartan outside the washrooms downstairs.


The washroom on the lower level of Hopscotch has two impactful backlit mirrors (Tuck). The Amber backlit mirrors give a sleek, forward facing glow. The two-inch vertical frosting allows the light to come forward towards the face, reducing overhead shadows that are typically cast from pot lights. These washrooms are non-gender with a shared communal sink. The Corten looking porcelain tile (Tuck) continues the rustic element of the brick on the two upper floors but combines sleek and modern into the basement washroom level.
SAINT JOHN TARTAN THROUGHOUT HOPSCOTCH:

The Saint John tartan was first commissioned by Claudia MacLean of ScotDance New Brunswick as a legacy gift to the City of Saint John following the Highland Games held here in 2006. The Scottish Register of Tartans was provided a sample of this tartan, so it will permanently have a place in the National Records of Scotland. Due to its significance, the Saint John tartan can only be woven with the permission of the City of Saint John.
Following election to Council in 2010, Mel Norton received a necktie woven from Saint John tartan as a gift. For events of significance to the City during his term as Mayor, Mel Norton only wore 1 necktie: the Saint John tartan. I photographed Mel’s tie and Lise Hansen recreated it as a graphic to place on the wall, honouring our own tartan here in Saint John!

Holly and I pictured in Hopscotch after completion of the project.

Long time life and business partners, Holly and Ken Singh.
See the full gallery below:
[ngg_images source=”galleries” container_ids=”276,277,278″ exclusions=”9747,9737,9749,9757,9764,9766,9773,9778,9779,9782,9783,9785,9786,9787,9788,9789,9792,9796″ sortorder=”9776,9753,9745,9770,9769,9747,9790,9746,9738,9754,9737,9750,9739,9748,9751,9736,9752,9758,9742,9740,9741,9763,9762,9759,9760,9761,9743,9744,9765,9749,9757,9764,9766,9767,9768,9771,9772,9773,9774,9775,9756,9755,9777,9778,9779,9780,9781,9782,9783,9784,9785,9786,9787,9788,9789,9791,9792,9793,9794,9795,9796,9797″ display_type=”photocrati-nextgen_basic_thumbnails” override_thumbnail_settings=”0″ thumbnail_width=”100″ thumbnail_height=”75″ thumbnail_crop=”1″ images_per_page=”100″ number_of_columns=”0″ ajax_pagination=”0″ show_all_in_lightbox=”0″ use_imagebrowser_effect=”0″ show_slideshow_link=”1″ slideshow_link_text=”[Show as slideshow]” order_by=”sortorder” order_direction=”ASC” returns=”included” maximum_entity_count=”500″]




