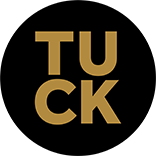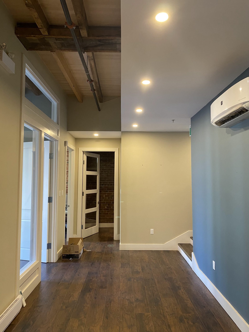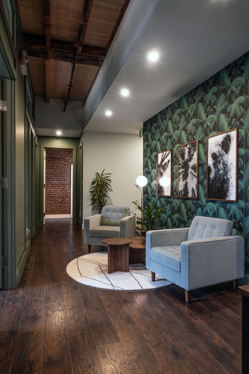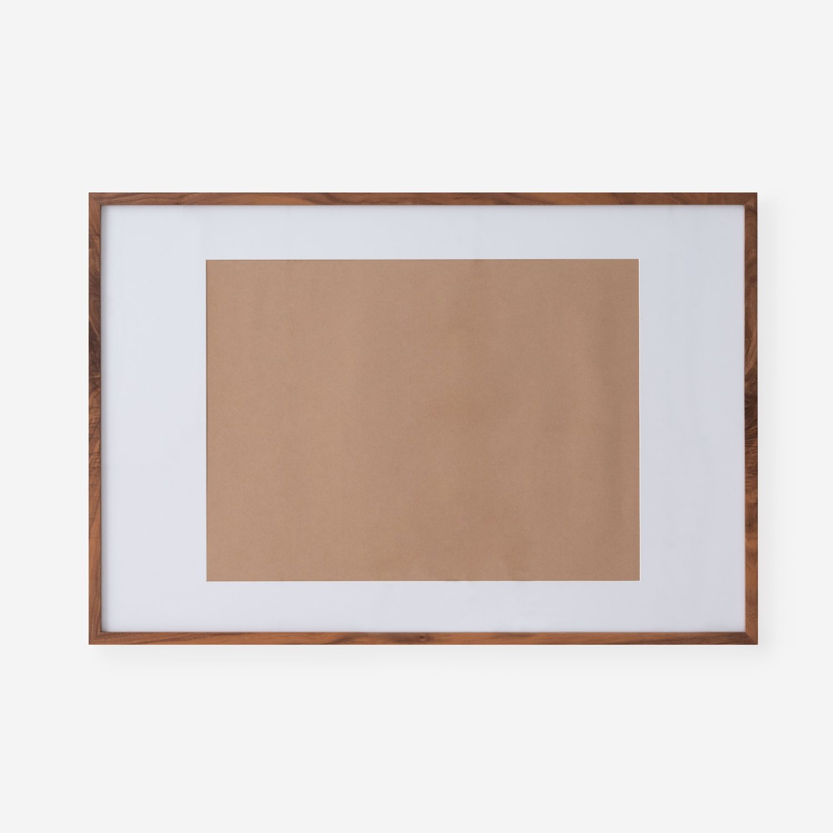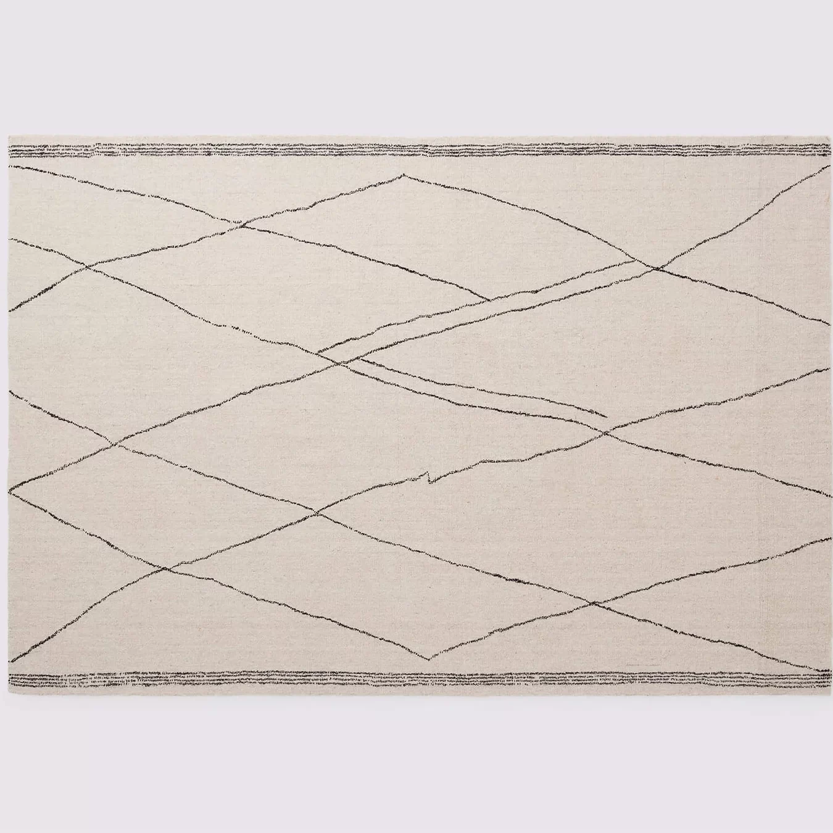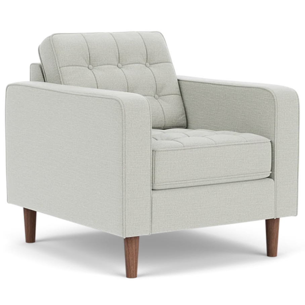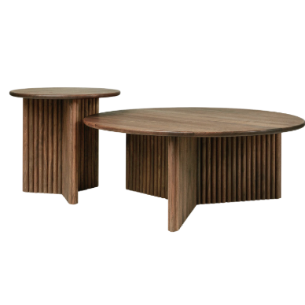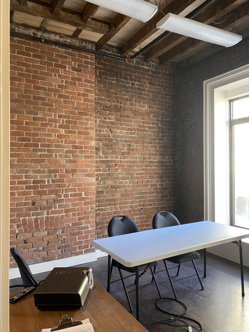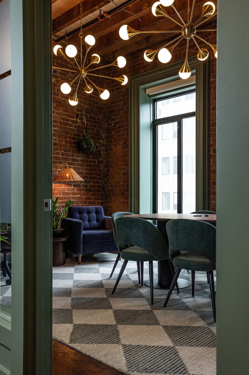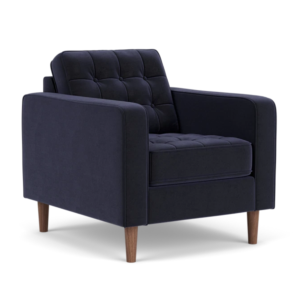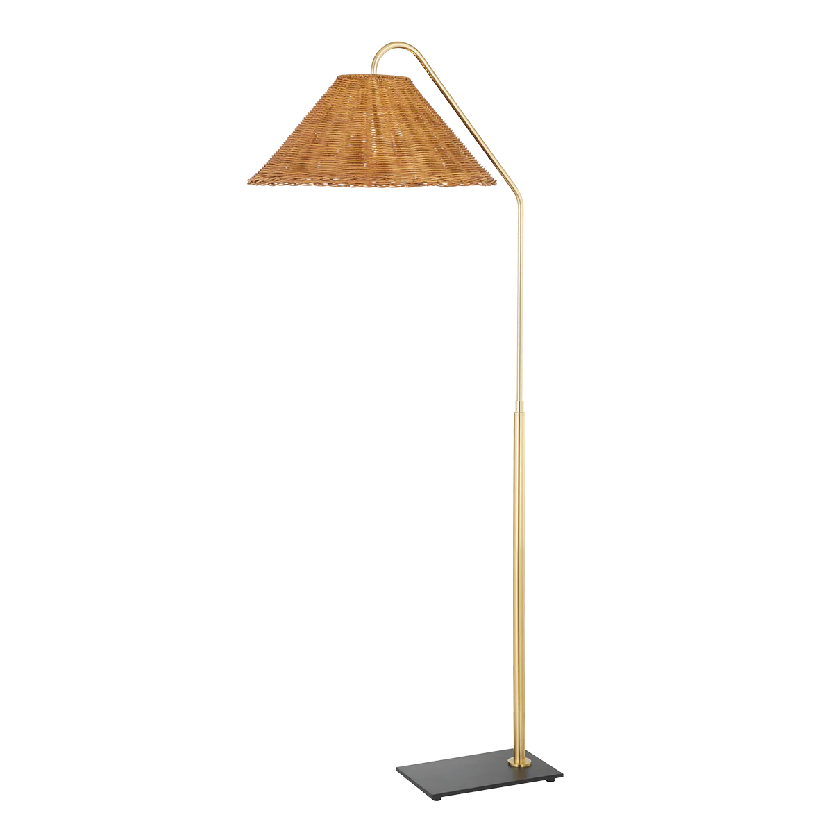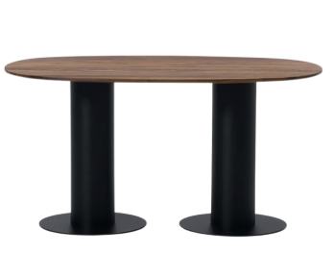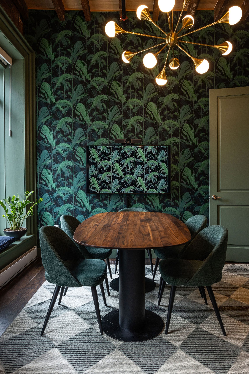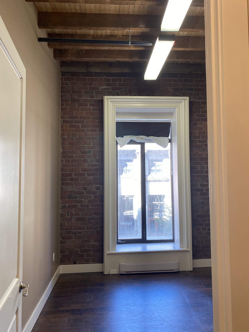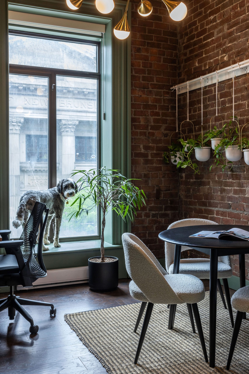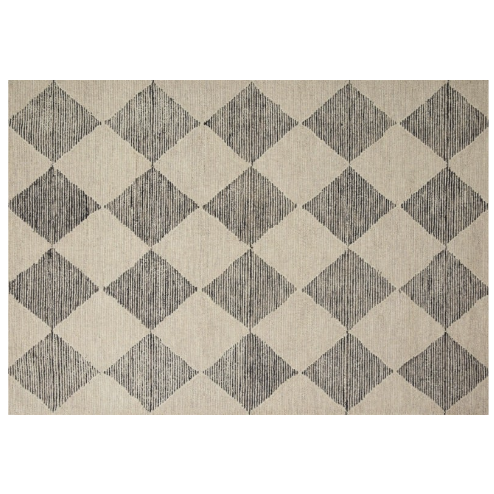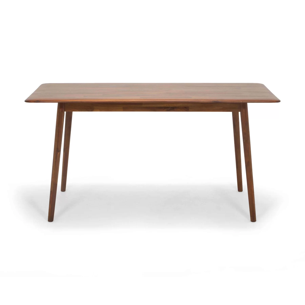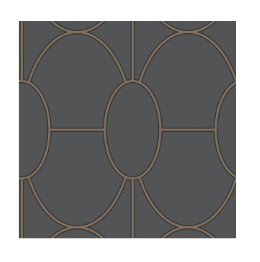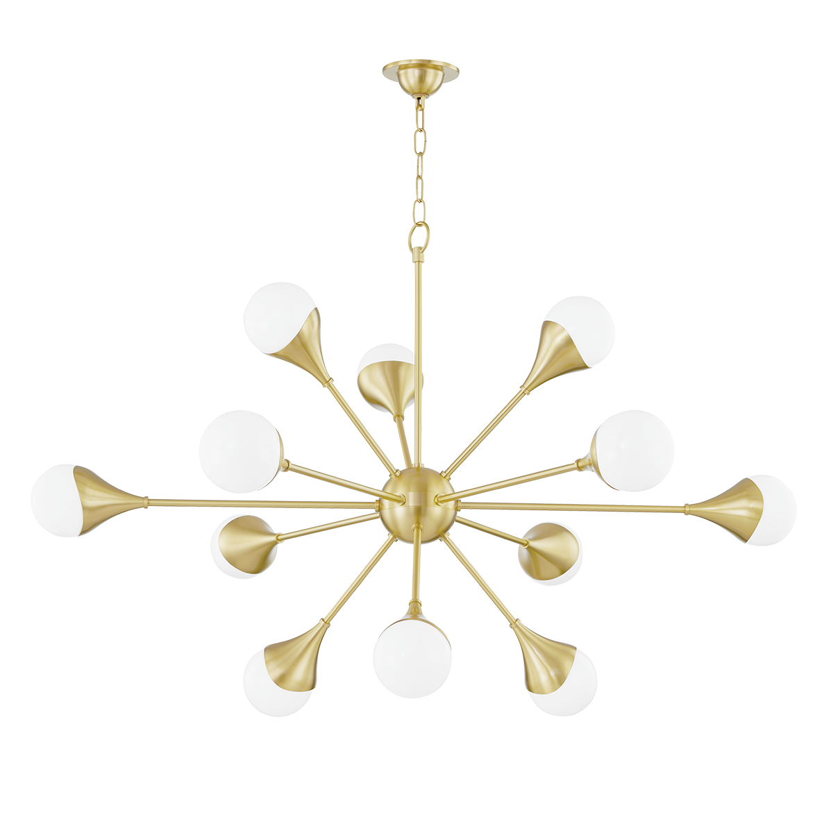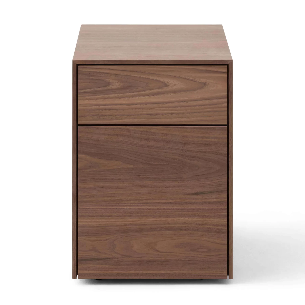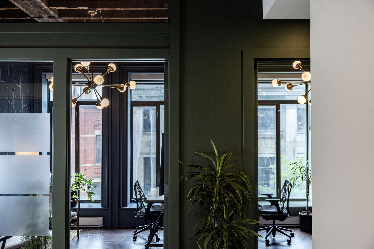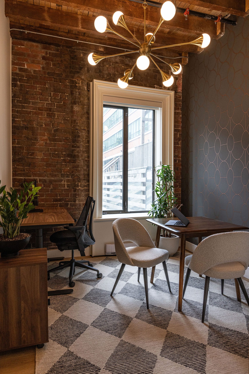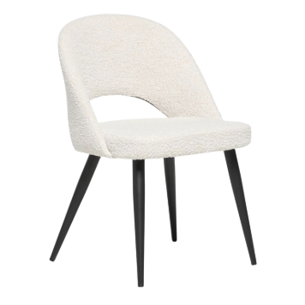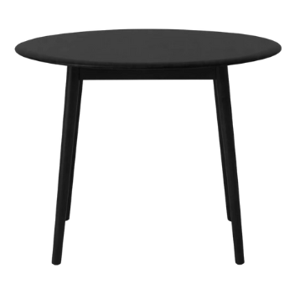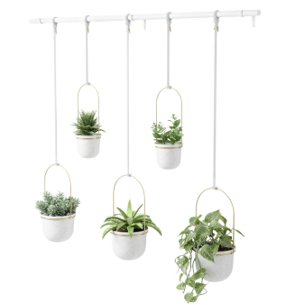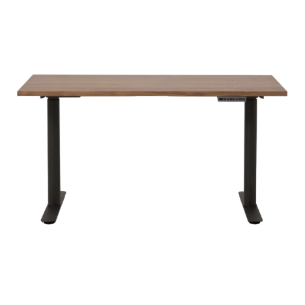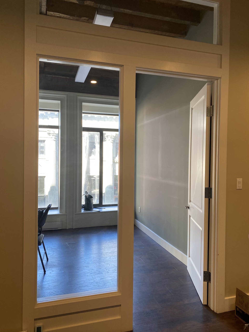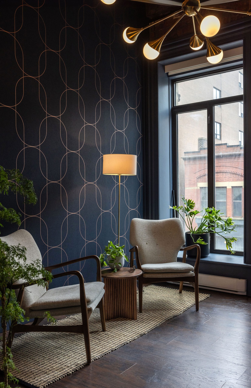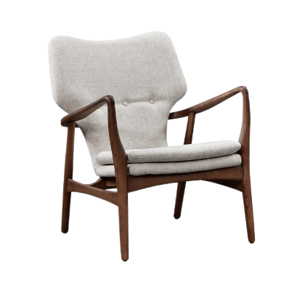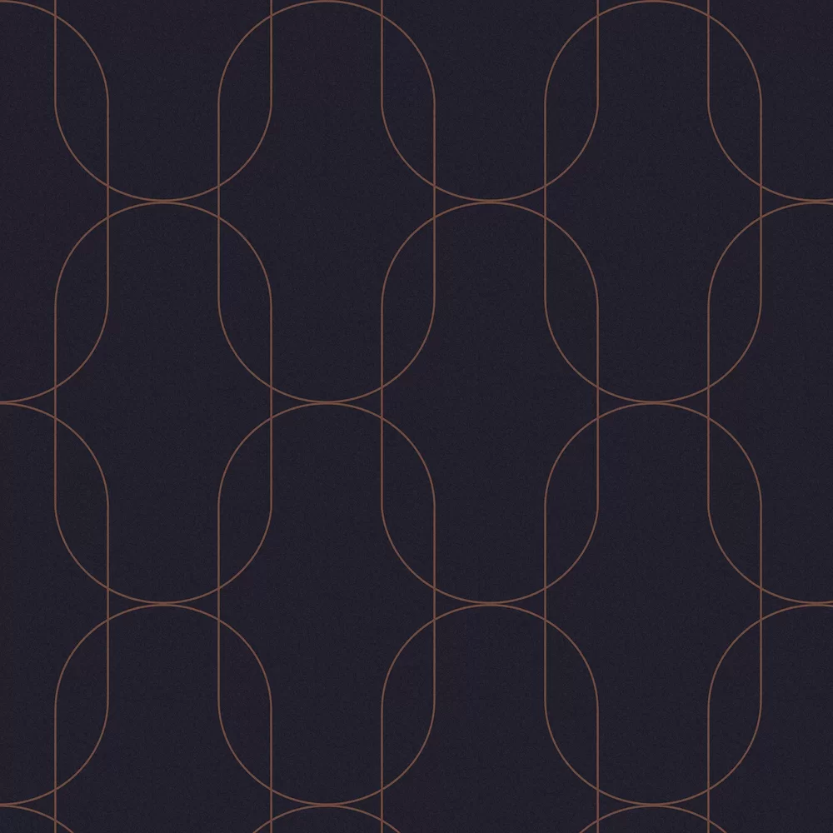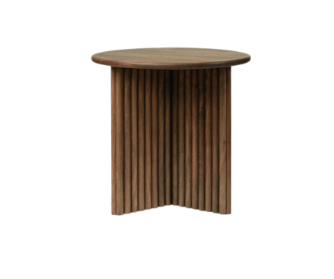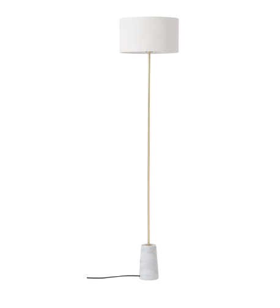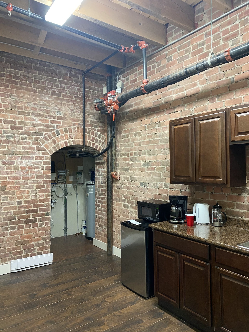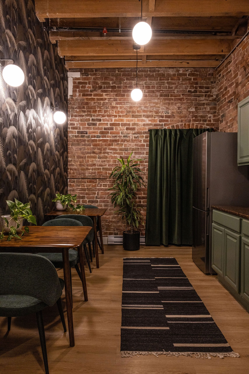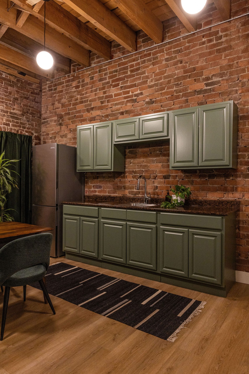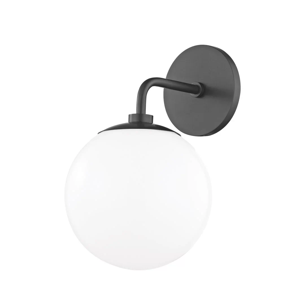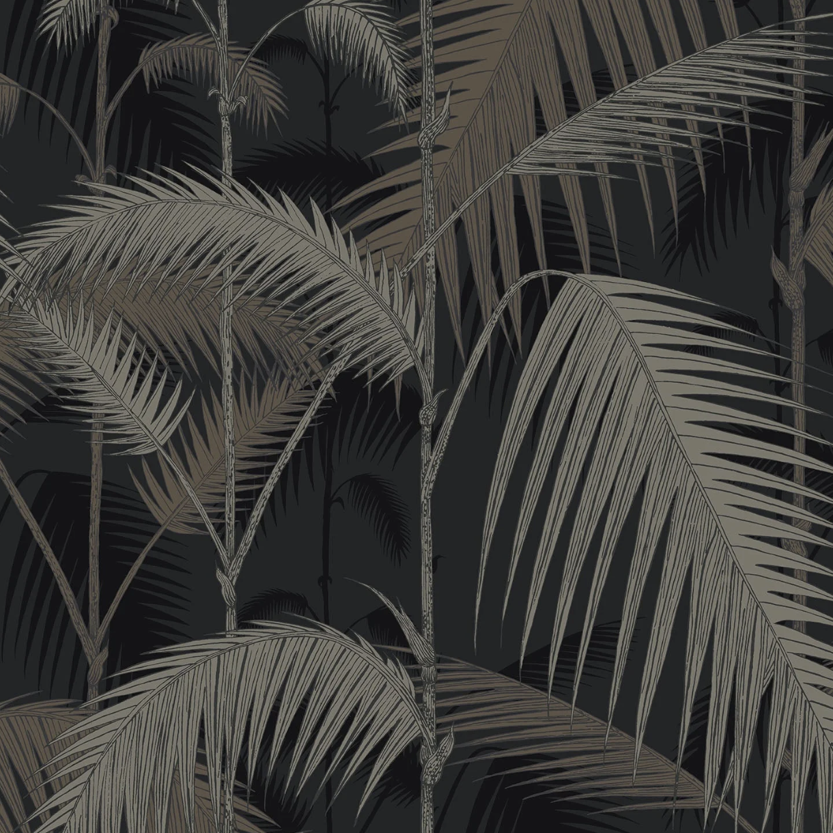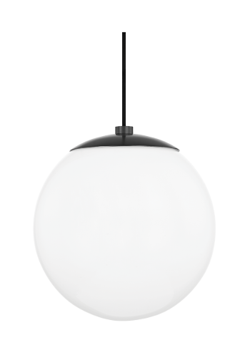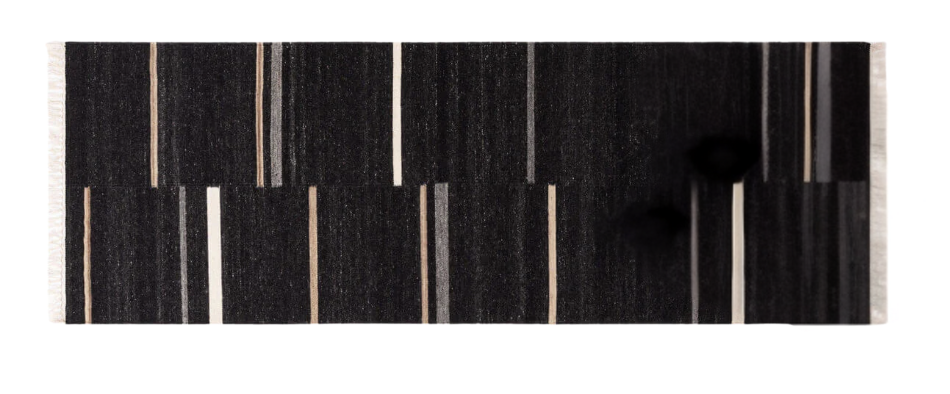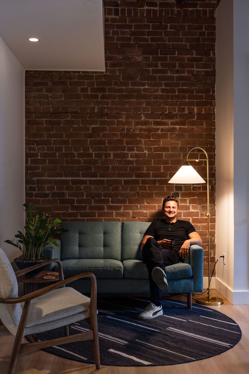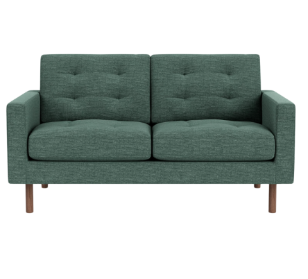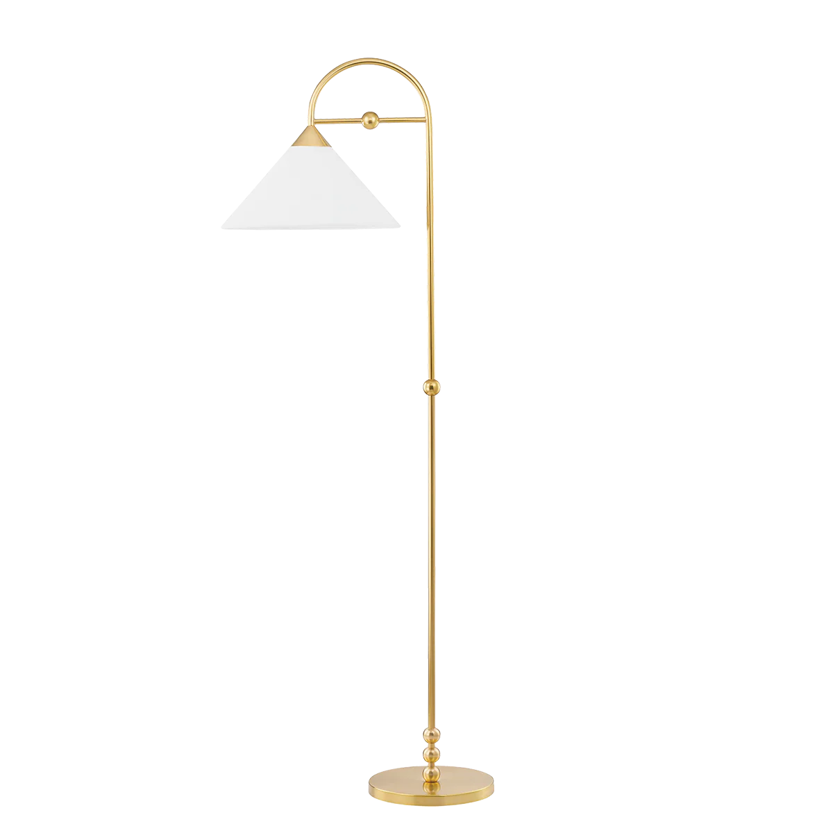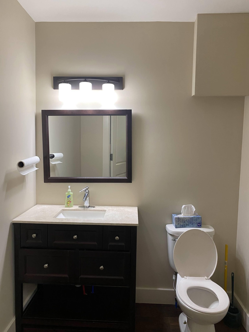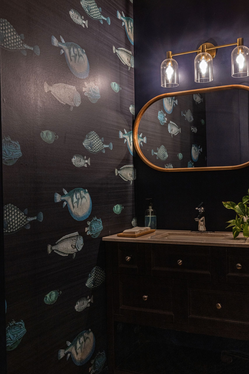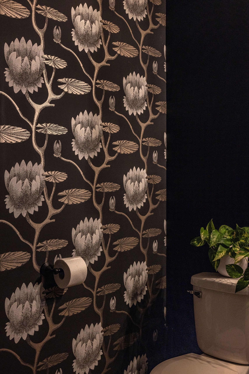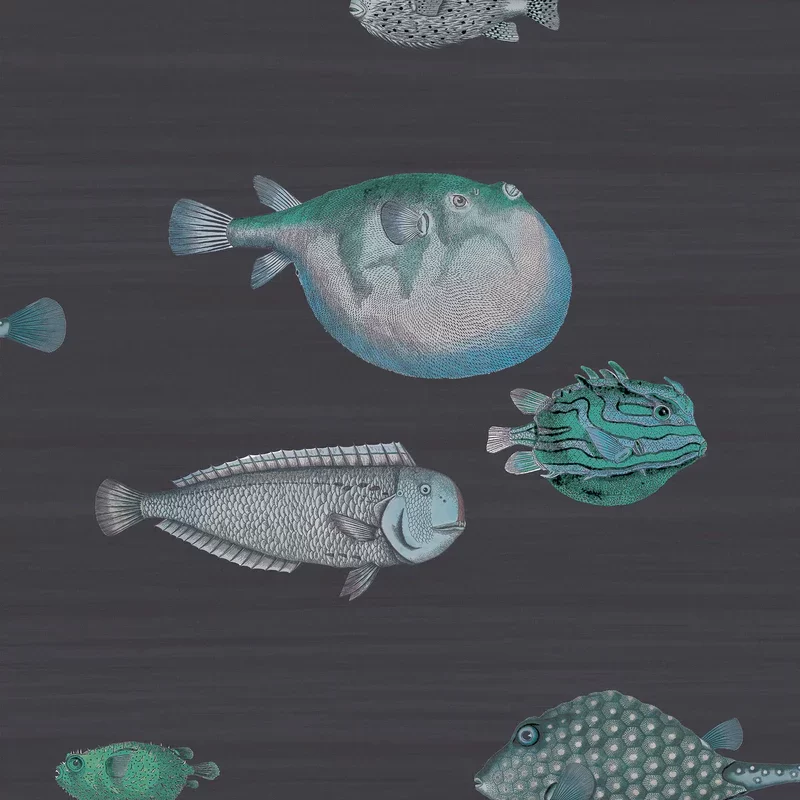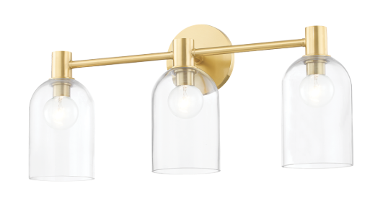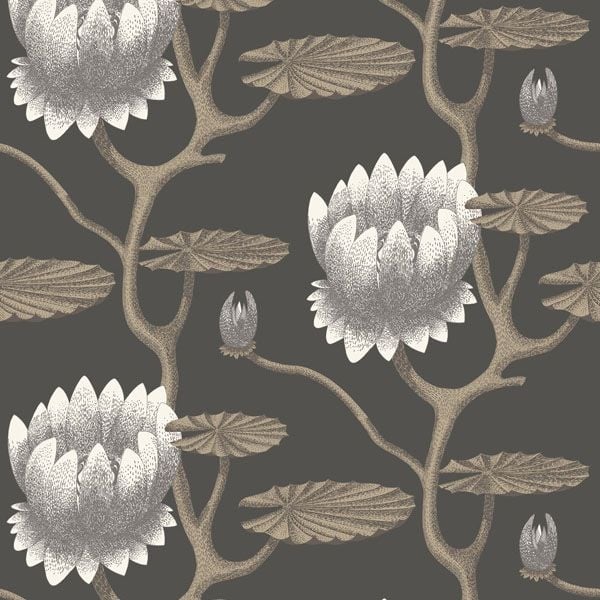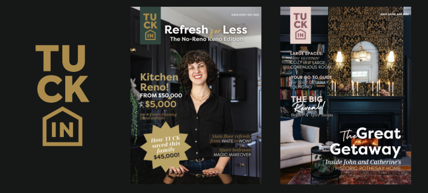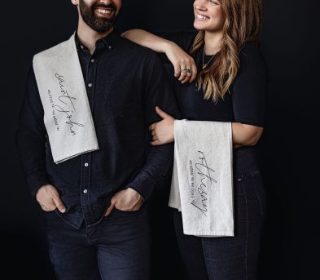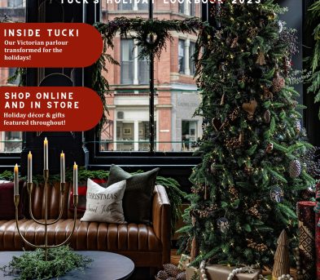TUCK IN: Kindred Home Care
Before & After: A Saint John Office That Breaks the Mould
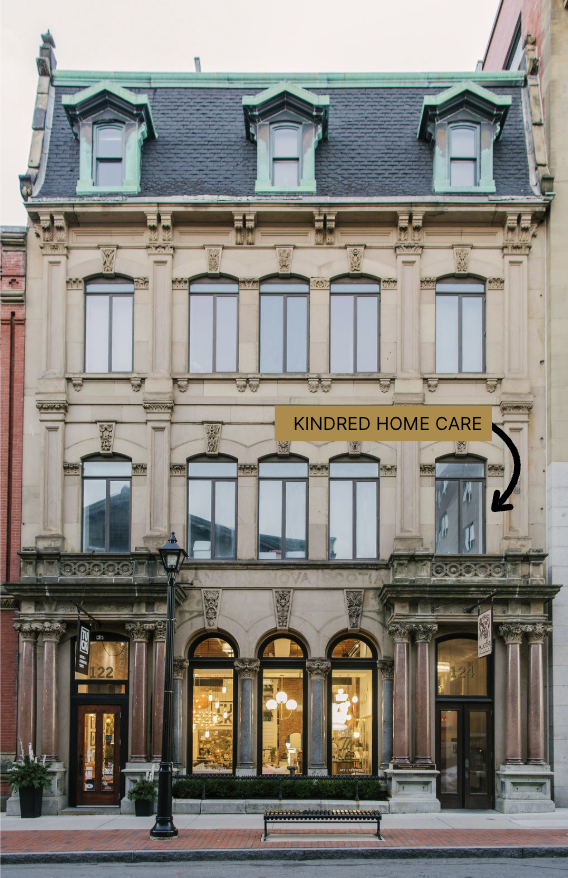
Exterior of Kindred Home Care's Head Office Location, as seen on the cover of our 2018 Holiday Look Book, photographed by Kelly Lawson.
From the get-go, this TUCK IN project was an exciting one. We had the chance to work with a commercial client who wanted to break the mould of a typical office, meaning no sterile or clinical vibes here. Instead, Kindred Home Care came to us with a vision full of life, colour, and warmth.
Having previously collaborated with Kindred on a private residence, we immediately knew this transformation would be joyful and special. Especially with their new workplace location setting the tone: the second floor of the historic Palatine building on Prince William Street, just across from Tuck and where we were located for five years.
As the head office for Kindred Home Care–New Brunswick’s largest independent provider of home support and family services for seniors and adults with disabilities–this space needed to reflect the heart of their mission. For nearly 40 years, Kindred has delivered compassionate, consistent care across the province. Our goal was to ensure their team felt just as supported, with an office that was inspiring and welcoming. After all, they’re doing the hard, beautiful work of caring for others.
So with a blank slate space, and the shared love for pattern and colour, we jumped into this design makeover while leaning into the building's natural beauty of exposed beams, high ceilings, and generous light. The result? A transformation that honours both the building's character and Kindred’s warm, people-first ethos.
Foyer & Lounge:

Reverie Chair Note: As EQ3's exclusive New Brunswick partner, you can order this product from us.
Team Boardroom:
AFTER: Team boardroom post transformation, photographed by Kelly Lawson.

Team collaboration table captured by Kelly Lawson.
Reverie Chair Note: As EQ3's exclusive New Brunswick partner, you can order this product from us.
Teams Office Spaces:
AFTER: Photo by Kelly Lawson of a team member's office after the redesign.

Ariana Chandelier Note: We're partners with Hudson Valley Lighting, so browse their collection and order any products with us.
View from hallway with the Midcentury-inspired office to the left and a team member's office on the right, photographed by Kelly Lawson.
Photo taken by Kelly Lawson of another team member's office.

Midcentury Office:
AFTER: Midcentury-inspired office after updates, shot by Kelly Lawson.

Palais Wallpaper Note: For information on how to order the Palais Wallpaper from Graham & Brown, reach out to us here.
Kitchen & Lounge:
AFTER: Design flip of the Kitchen photographed by Kelly Lawson.
AFTER: Kitchen cabinets upgrade photographed by Kelly Lawson.

Stella Ceiling Light Note: We're partners with Hudson Valley Lighting, so browse their collection and order any products with us.
Lounge glow-up captured by Kelly Lawson.
Joan Sofa Note: As EQ3's exclusive New Brunswick partner, you can order this product from us.
Working with TUCK to design and furnish our office was a great experience. Judith and Josh took the time to understand our vision and made the process smooth and collaborative. Together with their team, they helped us create a space that reflects how we work and who we are as a company — it’s functional, welcoming, and has made a real difference for our team day-to-day.
Powder Rooms:
First powder room transformation captured by Kelly Lawson.
Second powder room makeover shot by Kelly Lawson.

Paisley Light Note: We're partners with Hudson Valley Lighting, so browse their collection and order any products with us.
