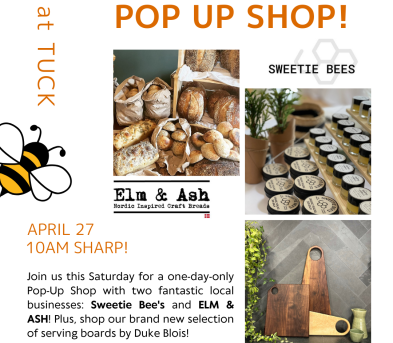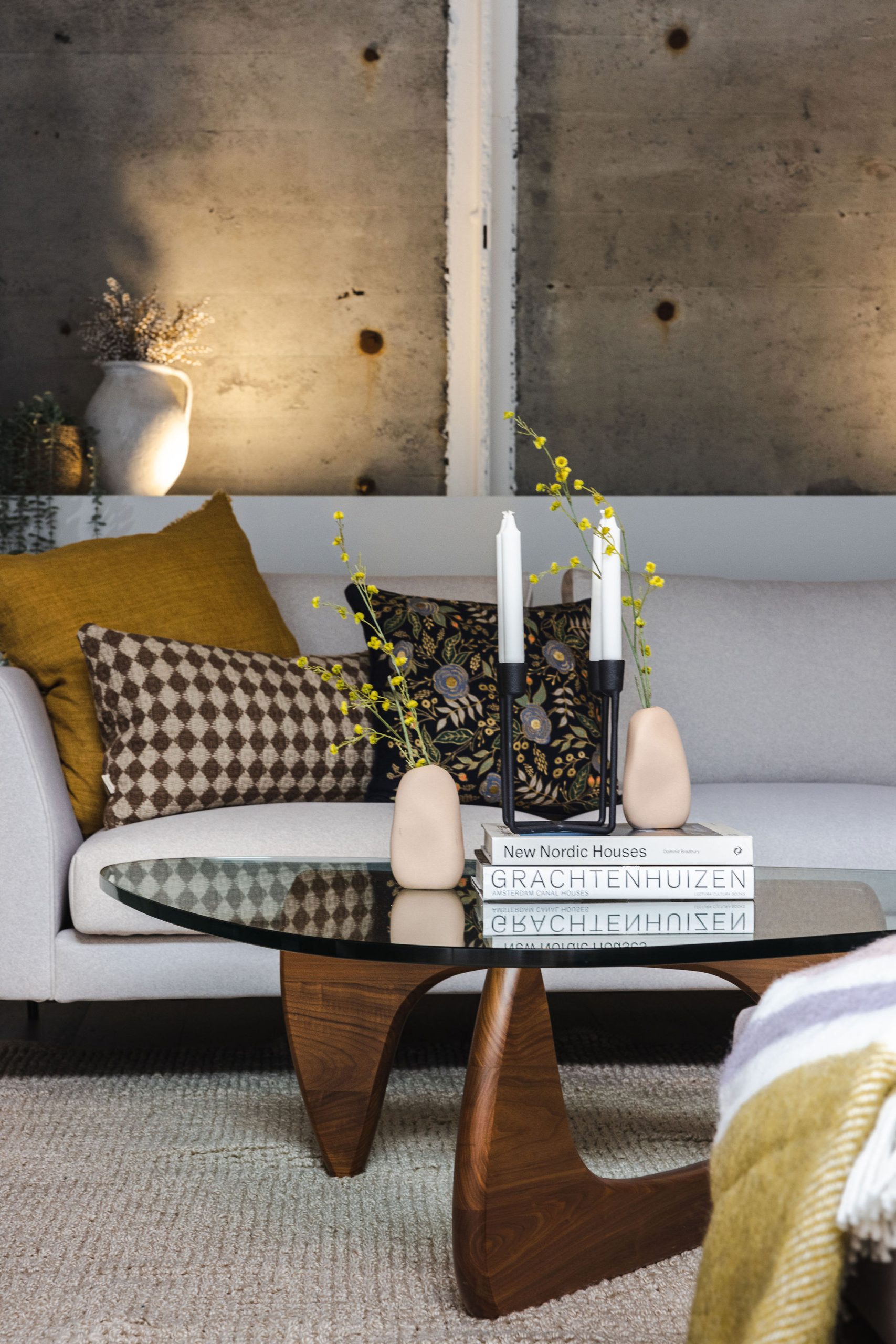The Peter’s before & after: A scandinavian Journey! and a Share-to-win One hour consultation!
Jennifer and Andrew Peters, parents to three young children, did not feel quite at home in their house after they moved in four years ago. “Well, I guess we loved the home but did not love our old furniture and decor in our new home and just really did not know how and where to start! Also we were thinking of cost!” Jen said. “We enjoy having people in but did not enjoy the look of the house. We often thought about how to make the house more open and bright, but without the burden of major renovations!”
The Peters’ asked Judith Mackin and the Punch Inside team to suggest some cosmetic changes that would create a beautiful and comfortable living space. They knew they couldn’t do it all at once, so we put a plan in place, and over the following year Jen and Andrew slowly put the plan into action. The scope involved the front entrance, the main living room, the family room, the kitchen and the dining room. We tackled one room at a time, a bit each month and a year later, here are the results.
Be sure to Share this post on Social Media channels (Facebook, Twitter, or Instagram) and your name will go in for a chance to win a ONE-HOUR Home (or office!) consultation with Judith Mackin. Draw to take place at noon, October 1st 2015.
Living Room Before:
Dark, heavy furniture weighed the space down and made a relatively large space feel crowded.
With so many large pieces and no apparent focal point, your eye doesn’t know where to rest which results in the space feeling confused and cluttered.
Family Room Before:
The colours were quite dull; everything a different shade of cream or brown. The furniture placement didn’t work as family members were walking into the back of furnishings.
Kitchen Before:

Dark wood finishes and traditional, off-the-shelf lighting made for an uninspired kitchen.
Dining Room Before:
Oversized brown furniture dominates the room once again and there was too much furniture in the small room.
Although Jen tried to place some colour she felt underwhelmed by her choices.
After spending time with Andrew and Jennifer, it became clear to me that although they wanted to go modern, they wanted to also stay within calm and neutral tones, but wanted to avoid large, dark furniture. In Andrew’s past career he had worked with Herman Miller and because of this he certainly had acquired a minimalist taste in terms of furnishings and decor. Also, having three incredibly active and outgoing children, Jennifer wanted the space to be more open, less ‘bulky’ and rooms which were airy and bright.
The results speak for themselves. And in terms of redesigning this space, we were truly at our happiest as we very much used our own love for scandinavian design to incorporate these effective changes for the Peter’s home. And, we can’t express enough how much we enjoyed working with Jen, Andrew and their three children, Maddy, Anderson and Bridget. And of course their beloved Golden Doodle, Meg. Truly exceptional clients.
Thank you to Sean McGrath for his attention to detail in the ‘after’ photography of the Peter’s home.
AFTER
Living Room After:
By painting all the walls a bright, crisp white (Benjamin Moore Oxford White CC-30) the rooms now have a luminous, airy feel. Modern furniture with clean lines and accessories that add texture, colour, and shine bring terrific energy to the room! Atwood Sofas in Cabana Hemp and Drake Coffee Table in Oak by Gus* Modern, Cushions by Lori Harrison, ceramic by Darren Emenau. All furniture and accessories available at TUCK STUDIO.
By painting the trim, walls, and ceiling all the same colour the room feels much larger. Positioning the furniture on right angles gives the space structure and allows your eye to focus on the beautiful decorative objects. Atwood Sofas in Cabana Hemp and Acrylic I-Beam Table by Gus* Modern, table by Brent Rourke, One Step Up Bookcases by Normann Copenhagen. Sofas, shelves, and accessories available at TUCK STUDIO.
These gorgeous cushions add a touch of shine to the cream coloured sofa. Cushions by Lori Harrison available at TUCK STUDIO.
We eliminated much of the clutter that was in the room, keeping only a few favourite books and family photos. One Step Up Bookcase by Normann Copenhagen, Podium Photo Display and Jewllery Box by Umbra. Shelves and accessories available at TUCK STUDIO.
Light and twig accessories by Sandra Miller Floral, Podium Photo Display and Jewellery Box by Umbra. Available at TUCK STUDIO. All children are featured in this photo.
We added a sprig of green in this Rope Bowl by Harry Allen for Areaware. Available at TUCK STUDIO..
This beautiful raven looks great paired with some candle holders and the family’s very cool Beatles book set. Edgar the Raven by ibride, Hibachi tea light holder by Flat Packables, gold candle holder by 18 Karat available at TUCK STUDIO.
A stylish ice bucket and some good scotch (Andrew’s collection) are at the ready for thirsty guests. Black Terra Cotta Ice Bucket by Magisso, Gold Pebble Placemat by Chilewich available at TUCK STUDIO.
These shelves have it all: clean lines, warm wood tones, and a hint of greenery. Cubist Wall Shelves and Fotobrick Photo Display by Umbra available at TUCK STUDIO.
Family Room After:
With the walls painted white this large window looks even bigger! The family room still has a neutral colour palate but by using dramatic black and white, adding metallics, and different textures the room now feels modern and dynamic. Jane Bisectional in Totem Storm, Halifax chair in Laurentian Onyx, and Hull Coffee Table by Gus* Modern. Lounge Rug in Black and White by Chilewich, Cushions by Lori Harrison, and artwork by Suzanne Hill. Furniture, lighting and accessories from TUCK STUDIO.
Clean lines and modern shapes add interest and help to create a nice flow through the open concept living space. Jane Bisectional in Totem Storm, Halifax chair in Laurentian Onyx, Hull Coffee Table, and Timber Tables by Gus* Modern. Cushions by Lori Harrison, and artwork by Suzanne Hill. Furniture, lighting and accessories from TUCK STUDIO.
Halifax Chair by Gus* Modern available at TUCK STUDIO. Cushion by Pi’lo.
Nothing quite completes a space like good artwork. This piece by Suzanne Hill adds movement to the family room.
Cushions by Lori Harrison, available at TUCK STUDIO.
Kitchen After:
The walls were painted a colour closer to that of the cupboards to lessen visual clutter, and the dark wood island and cabinet were painted a warm gray (Benjamin Moore Castle Gate CSP-78) to make the whole space feel lighter and more cohesive. Gold accents in the lighting tie in with the wallpaper in the Dining Room and cushions in the Family Room. Lighting (Nuevo) and Gus* Modern Stanley Stool available at TUCK STUDIO.
The stainless steel legs of the Stanley Stools by Gus* Modern compliments the hardware and appliances while the oak seat adds warmth to the kitchen. Stools available at TUCK STUDIO.
Some of the Peters’ pottery featured in their kitchen cabinet.
Glamorous details like the gold in the lights over the island tie the rooms together and add a touch of luxury. Lighting available at TUCK STUDIO.
Dining Room After:
Painting the chair rail and the walls the same colour makes the space feel more open and creates better flow into the kitchen. The stunning metallic wallpaper makes for a beautiful feature wall and modern chairs are a great contrast to the family’s existing dining table and grandfather clock. Wilderness Wallpaper in Gold by Ferm Living, Ceramic by Darren Emenau, arrangement by Sarah Homenick. Lighting, chairs, wallpaper, and ceramic available at TUCK STUDIO.
This simple feature light has a big impact! A beautiful centrepiece made of painted twigs compliments the wallpaper adding to the nature meets glam feel of the room. Wilderness Wallpaper in Gold by Ferm Living, ceramic by Darren Emenau, arrangement by Sarah Homenick. Lighting, chairs, wallpaper, and pottery available at TUCK STUDIO.
Wilderness Wallpaper in Gold by Ferm Living, Ceramic by Darren Emenau, arrangement by Sarah Homenick. Lighting, chairs, wallpaper, and pottery available at TUCK STUDIO.
This lovely centrepiece features Darren Emenau‘s cermaic and an arrangement designed and created by Sarah Homenick.
Detail: Wallpaper, metallic.


































