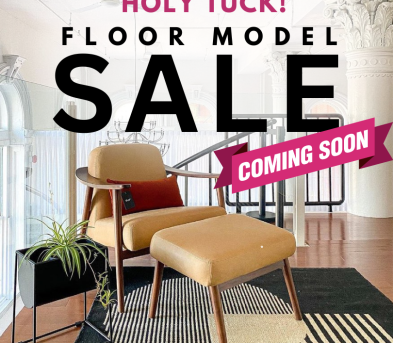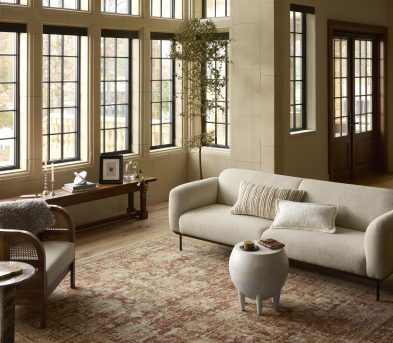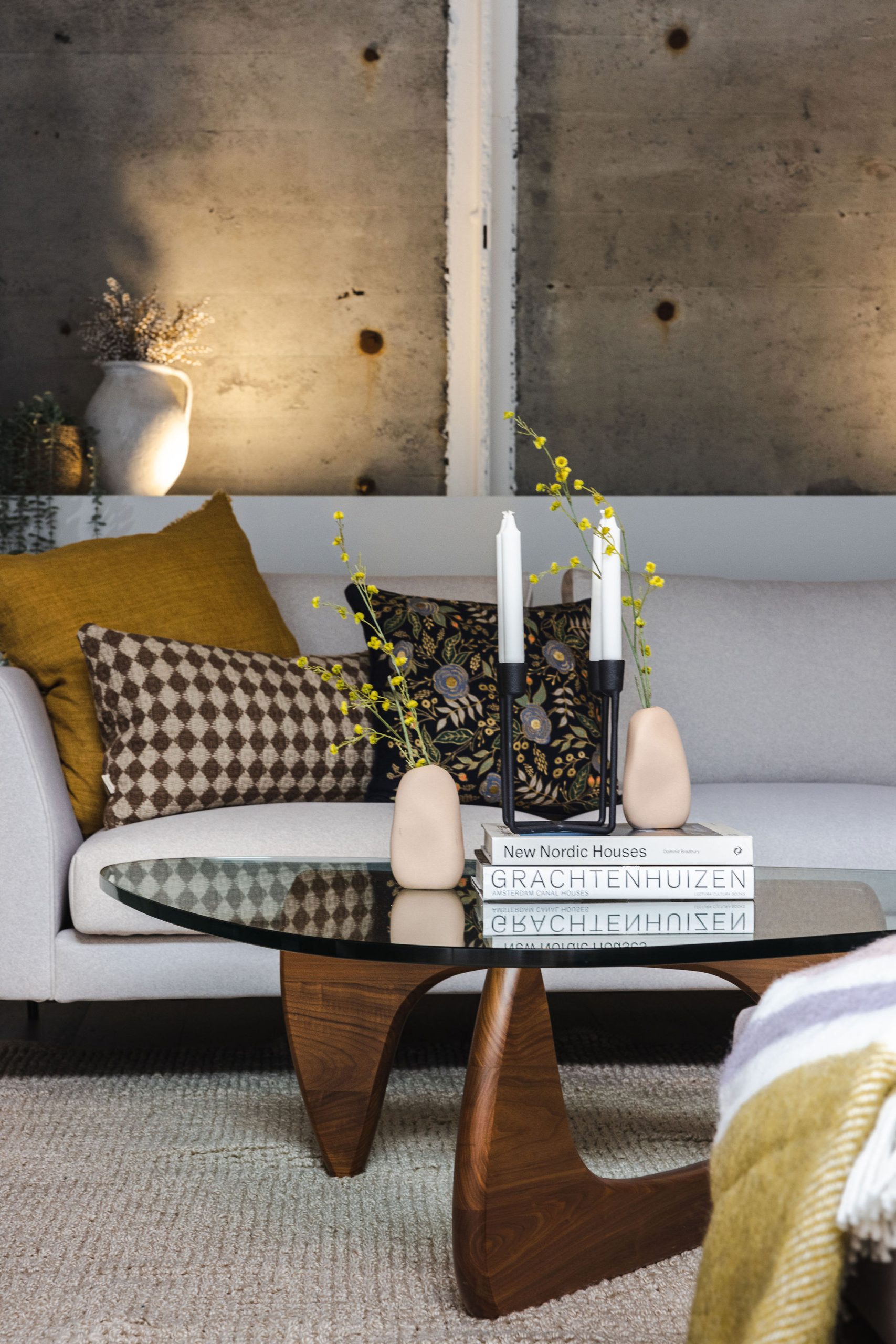Saint John Ale House Washroom Makeover Before & After!
The renovations of the washrooms of the Saint John Ale House have been on Peter Stoddart’s ‘to do’ list for quite some time.
If you’ve been to the Saint John Ale House and happened to find yourself in the bar-level washrooms, you know why. Let’s face it: thousands of people have sought relief in this space over the years and it’s taken quite a toll on these small washrooms! After all the extensive renovations we’ve collaborated on with Peter and Jessse (Extreme Makeover: SJAH – The Rebirth of Saint John’s Iconic Pub, SJAH Launches the Oh! Room), the downstairs washrooms were the last item on our design list to complete!
BEFORE:
A well-used hallway leads from the bar into the washrooms. Inadequate lighting casts shadows and glare on the lacquered walls. A hot water tank is out in the open at one end with wires hanging down above.
Outdated and mismatched signs on each door reinforced the feeling that these washrooms are a forgotten nook. Harsh lighting and white subway tiles really didn’t fit with the restaurant’s warm and bright ambience. Walking out of these washrooms and back into the bar can be quite disorienting.
An open vanity became a drop zone for cleaning/ washroom supplies.
In each washroom, the gender specific colours were hard to miss.
AFTER
(all photos by Kelly Lawson)
With industrial stainless steel elements, charcoal grey tiles and AS-IS barn board (available through Home Hardware), the SJAH washrooms are now an extension of the restaurant. As you descend the steps to the washrooms you’re greeted by low lighting and a clean polished hallway.
Every element of this design was considered. Right down to installing new black toilets and urinals!
The Cage Pendants were chosen as more flattering and soft lighting alternative which hang above each vanity and cast a warm glow throughout the space. Available through Tuck.
New, more durable Quartz countertops will withstand the test of time in this high traffic extension of the restaurant.
Thanks & Accolades
Interior Design: Tuck Interiors / Judith Mackin
Contractors: Peace of Mind Management
Electrical: Leading Edge Electrical Ltd.
Tiles: B&N Flooring
Fixtures: Emco Ensuite Bath and Kitchen
Custom Powder coated Hand dryers: Stew’s Cleaning
See the full album of after photography below:
[ngg_images source=”galleries” container_ids=”282″ display_type=”photocrati-nextgen_basic_thumbnails” override_thumbnail_settings=”0″ thumbnail_width=”100″ thumbnail_height=”75″ thumbnail_crop=”1″ images_per_page=”20″ number_of_columns=”0″ ajax_pagination=”0″ show_all_in_lightbox=”0″ use_imagebrowser_effect=”0″ show_slideshow_link=”1″ slideshow_link_text=”[Show full image]” order_by=”sortorder” order_direction=”ASC” returns=”included” maximum_entity_count=”500″]



















