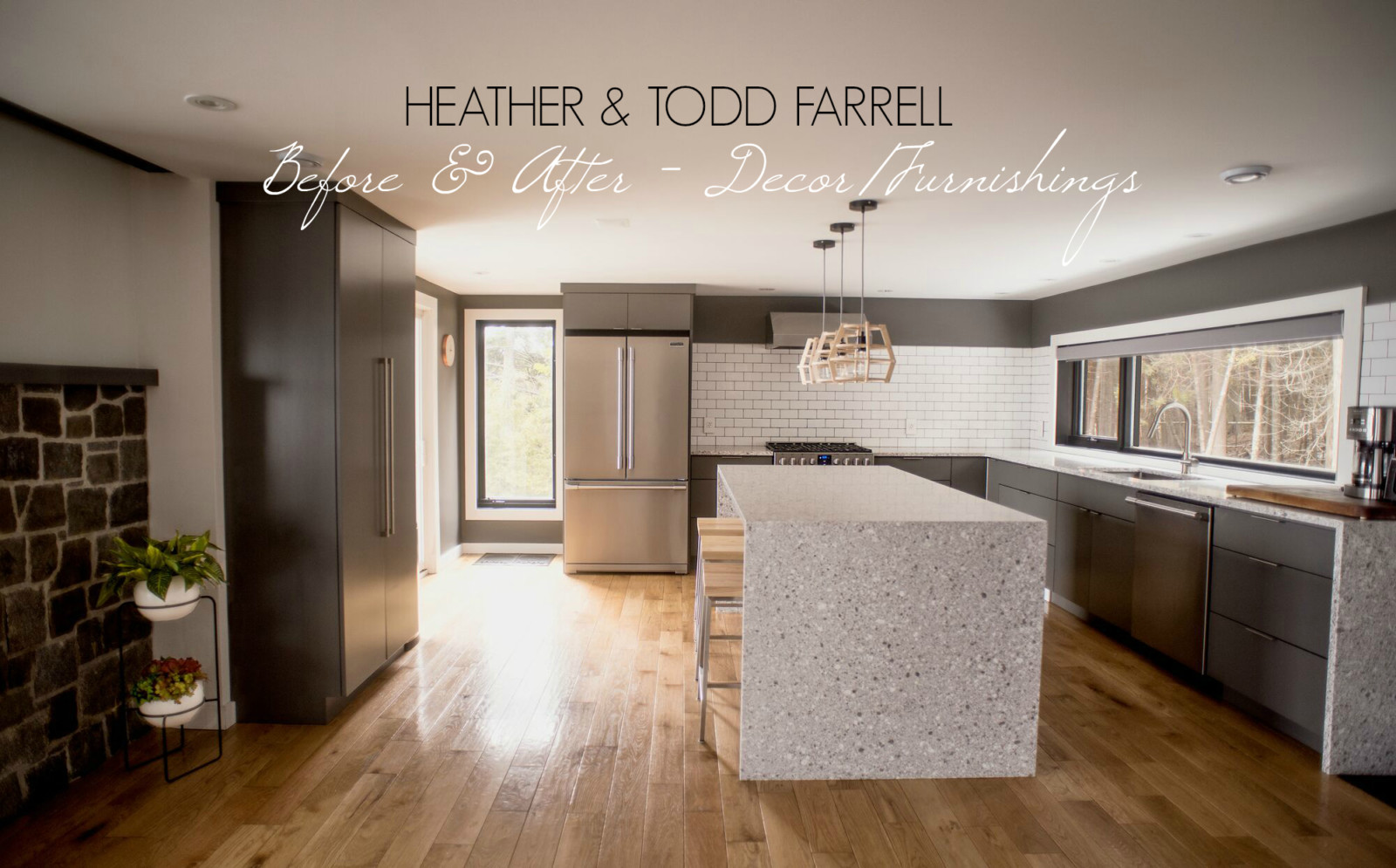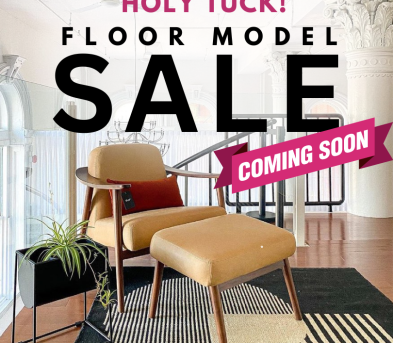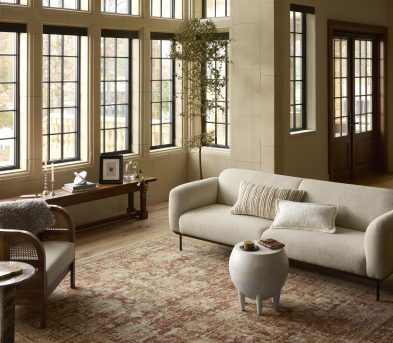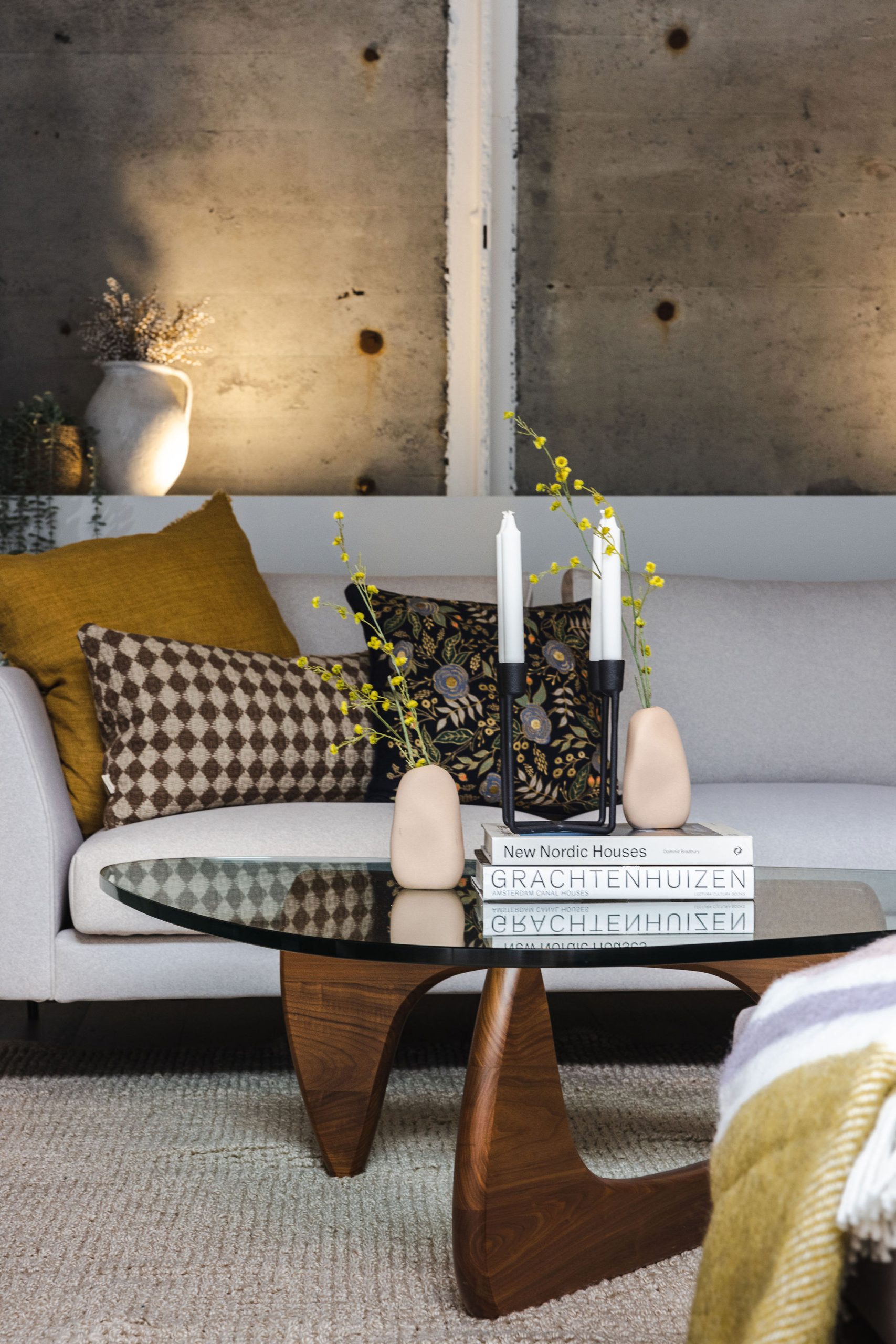Heather & Todd Farrell, Before & After Reveal

In January 2017, Todd & Heather Farrell reached out to us after just completing a remodel of their entire home on the Saint John River. We couldn’t have been more honoured to be given the opportunity to come in after the dust settled to assist with the finishing touches in their new space. We quickly got to work sourcing lighting, furniture, and decor to compliment their existing pieces and accent the beautiful remodel.
The before photos are not the dark and outdated ones we’re used to featuring on our before and after blogs. Coming into the project after the renovations were complete, we were greeted with an amazing space to work with! We’ll share the undecorated home as it was the first time we saw it.
BEFORE










AFTER
To kick off the After photos we’ve got this adorable photo of Daisy (left) and Duke (right) relaxing in style!

As always, we would like to thank everyone who worked on this project especially Todd & Heather for welcoming us into their home and allowing us to be a part of this transformation!
Photography: Heather Farrell Photography
Hallway Stripes Painting & Wallpaper: Legacy Painters
Interior Design (Furnishings, (some) lighting, decor and artwork): Tuck Interiors
Entryway
Who wouldn’t want to be greeted by Ryan Livingstone? In the entrance, we hung four of Ryan’s 13″ x 13″ Vintage Valentino Reduction Reliefs to add some much needed colour. Framed in Umbra’s black floating frames to coordinate with the black architectural features throughout the home.  Featured: Gus* Modern Stanley Console Table beneath four Ryan Livingstone Vintage Valentino 13″ x 13″ Reduction Reliefs framed in Umbra Black Frames
Featured: Gus* Modern Stanley Console Table beneath four Ryan Livingstone Vintage Valentino 13″ x 13″ Reduction Reliefs framed in Umbra Black Frames
Daisy standing guard!
 Featured: Gus* Modern Stanley Console Table beneath four Ryan Livingstone Vintage Valentino 13″ x 13″ Reduction Reliefs, Chilewich Black & White Shag Rug.
Featured: Gus* Modern Stanley Console Table beneath four Ryan Livingstone Vintage Valentino 13″ x 13″ Reduction Reliefs, Chilewich Black & White Shag Rug.
Main Floor Living Room
The Living Room was in much need of some cozy elements! We painted the back wall Benjamin Moore Gray 2121-10, brought in a new Gus* Modern Jane Sofa, accent chairs, and rugs to make the room feel comfortable, topped off with some Pony Rider Cushions & Throws for extra coziness!
 Featured: Gus* Modern Jane Sofa in Sterling Gravel Fabric w/ Stainless Steel Base, Gus* Modern Jasper Cube in Tartan Shadow Fabric, Gus* Modern Elk Chair, Gus* Modern Wilson Cabinet, Gus* Modern Light Box, Glass Console Table, Artwork by Ryan Livingstone, Pony Rider Cushions and throws, and photography above Wilson Cabinet by Heather Farrell
Featured: Gus* Modern Jane Sofa in Sterling Gravel Fabric w/ Stainless Steel Base, Gus* Modern Jasper Cube in Tartan Shadow Fabric, Gus* Modern Elk Chair, Gus* Modern Wilson Cabinet, Gus* Modern Light Box, Glass Console Table, Artwork by Ryan Livingstone, Pony Rider Cushions and throws, and photography above Wilson Cabinet by Heather Farrell
Three Umbra Hub Mirrors, a Gus* Modern Elk Chair & Wilson Cabinet, and Heather’s framed photography anchor the back wall of the Living Room.
 Featured: Gus* Modern Jane Sofa in Sterling Gravel Fabric w/ Stainless Steel Base, Gus* Modern Jasper Cube in Tartan Shadow Fabric, Gus* Modern Elk Chair, Gus* Modern Timber Table, Gus* Modern Wilson Cabinet, Gus* Modern Light Box, Umbra Hub 37″ Mirrors, Pony Rider Cushions and Throws, photography above Wilson Cabinet by Heather Farrell, Ryan Livingstone artwork on the left in entryway
Featured: Gus* Modern Jane Sofa in Sterling Gravel Fabric w/ Stainless Steel Base, Gus* Modern Jasper Cube in Tartan Shadow Fabric, Gus* Modern Elk Chair, Gus* Modern Timber Table, Gus* Modern Wilson Cabinet, Gus* Modern Light Box, Umbra Hub 37″ Mirrors, Pony Rider Cushions and Throws, photography above Wilson Cabinet by Heather Farrell, Ryan Livingstone artwork on the left in entryway
Clean lines and simple (but beautiful) furnishings complete the room without distracting from the incredible view outside.
 Featured: Gus* Modern Jane Sofa in Sterling Gravel Fabric w/ Stainless Steel Base, Gus* Modern Jasper Cube in Tartan Shadow Fabric, Gus* Modern Light Box, Gus* Modern Halifax Chair in Laurentian Onyx Fabric, Pony Rider Cushions and Throws, Ryan Livingstone artwork above the glass console table
Featured: Gus* Modern Jane Sofa in Sterling Gravel Fabric w/ Stainless Steel Base, Gus* Modern Jasper Cube in Tartan Shadow Fabric, Gus* Modern Light Box, Gus* Modern Halifax Chair in Laurentian Onyx Fabric, Pony Rider Cushions and Throws, Ryan Livingstone artwork above the glass console table

Kitchen
To unify the Kitchen with the Living Room, the space above the cabinets and wall tile was painted Benjamin Moore Gray 2121-10. New natural wood pendants and Stanley Stools from Gus* Modern complete this minimalist kitchen.
 Featured: Gautier Studio Wooden Round Lampshade, Gus* Modern Stanley Stool in Natural Ash, Umbra Nesta Tiered Planter
Featured: Gautier Studio Wooden Round Lampshade, Gus* Modern Stanley Stool in Natural Ash, Umbra Nesta Tiered Planter

Main Floor Powder Room
What better place to inject a bit of fun than the Powder Room? We love playing with bold patterns in small spaces. For this room, we chose a JF Fabrics Antiquity wallpaper.
 Featured: JF Fabrics Antiquity Wallpaper, Umbra Hub Mirror 24″ , Elsa Wall Sconce, Ryan Livingstone “Protea” Reduction Relief (2016)
Featured: JF Fabrics Antiquity Wallpaper, Umbra Hub Mirror 24″ , Elsa Wall Sconce, Ryan Livingstone “Protea” Reduction Relief (2016)
Upstairs Hallway
You might recognize this hallway from an earlier blog post, How to Tackle That Big/ Long/ White Hallway where we show how we came up with this design and the process leading up to the reveal. Thank you Legacy Painters for your hard work on those stripes!
 Featured: Ryan Livingstone “We Fell Asleep Amongst the Flowers“, Photography by Heather Farrell, stripes and paint by Legacy Painters
Featured: Ryan Livingstone “We Fell Asleep Amongst the Flowers“, Photography by Heather Farrell, stripes and paint by Legacy Painters
Bedrooms
The Bedrooms were nearly perfect; they just needed the “cherry on top”! We installed new lighting, painted an accent wall in each room, and brought in a few small decorative items.
 Featured: Sergei Pendant in Brass, Gus* Modern Hatch Rug in Sky. Paint: Benjamin Moore paint to match the Annie Sloan colour Duck Egg Blue
Featured: Sergei Pendant in Brass, Gus* Modern Hatch Rug in Sky. Paint: Benjamin Moore paint to match the Annie Sloan colour Duck Egg Blue
 Featured: Sergei Pendant in Brass. Paint: Benjamin Moore Old Navy 2063-10
Featured: Sergei Pendant in Brass. Paint: Benjamin Moore Old Navy 2063-10
 Featured: EQ3 Spy Square Mirror, Umbra Stealth Shelf , EQ3 Moncton Duvet Set White
Featured: EQ3 Spy Square Mirror, Umbra Stealth Shelf , EQ3 Moncton Duvet Set White
Their Boston Terrier, Duke, enjoying a nap in the new room!

Upstairs Washroom
Mirroring the downstairs powder room, we hung another bold floral wallpaper from JF Fabrics in the upstairs washroom to make a big statement in a small room.
 Featured: JF Fabrics Calligraphy 3055 98W7501 Wallpaper, EQ3 Spy Square Mirror
Featured: JF Fabrics Calligraphy 3055 98W7501 Wallpaper, EQ3 Spy Square Mirror
Ensuite Washroom
A few decorative elements were all that was needed in this minimalist Ensuite Washroom.
 Featured: Umbra Hub Ladder
Featured: Umbra Hub Ladder  Featured: EQ3 Teak Stool, Medallion Pot
Featured: EQ3 Teak Stool, Medallion Pot
Downstairs Living Room
The leather sectional that used to be upstairs was moved downstairs to the Living Room where it was dressed with some Pony Rider cushions and a new coffee table. The artwork above the sectional is by Robert Moore.  Featured: Dixon Coffee Table in Walnut, Pony Rider Cushions, EQ3 Peggy Side Table. Artwork by Robert Moore
Featured: Dixon Coffee Table in Walnut, Pony Rider Cushions, EQ3 Peggy Side Table. Artwork by Robert Moore  EQ3 Peggy Side Table, EQ3 Spy Rectangle Mirror
EQ3 Peggy Side Table, EQ3 Spy Rectangle Mirror
DID WE MENTION THIS HOUSE IS FOR SALE?
That’s right! The house is up for sale! View the listing here and contact the wonderful team at Decourcey & Company for more information on this beautiful home!






