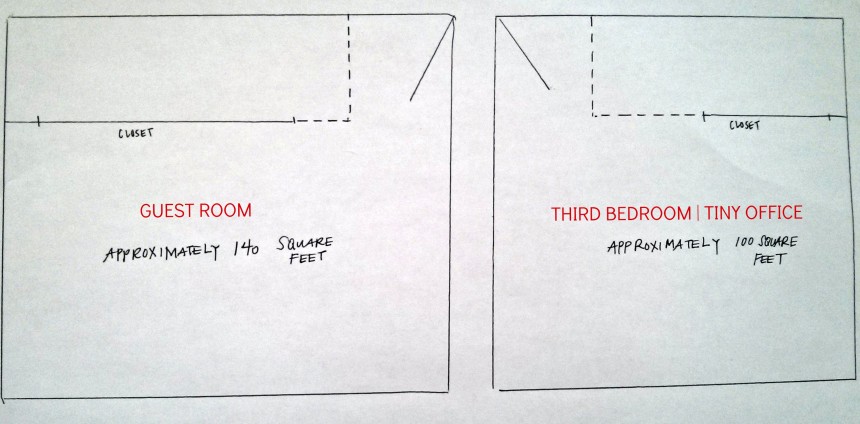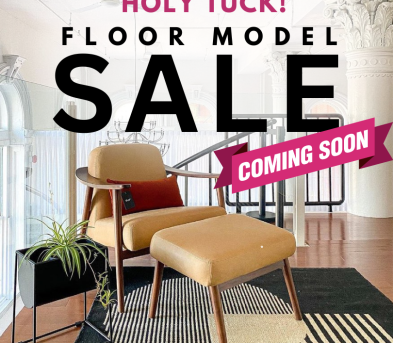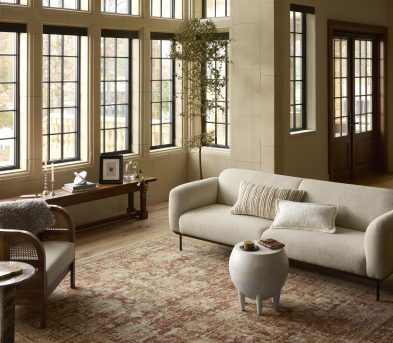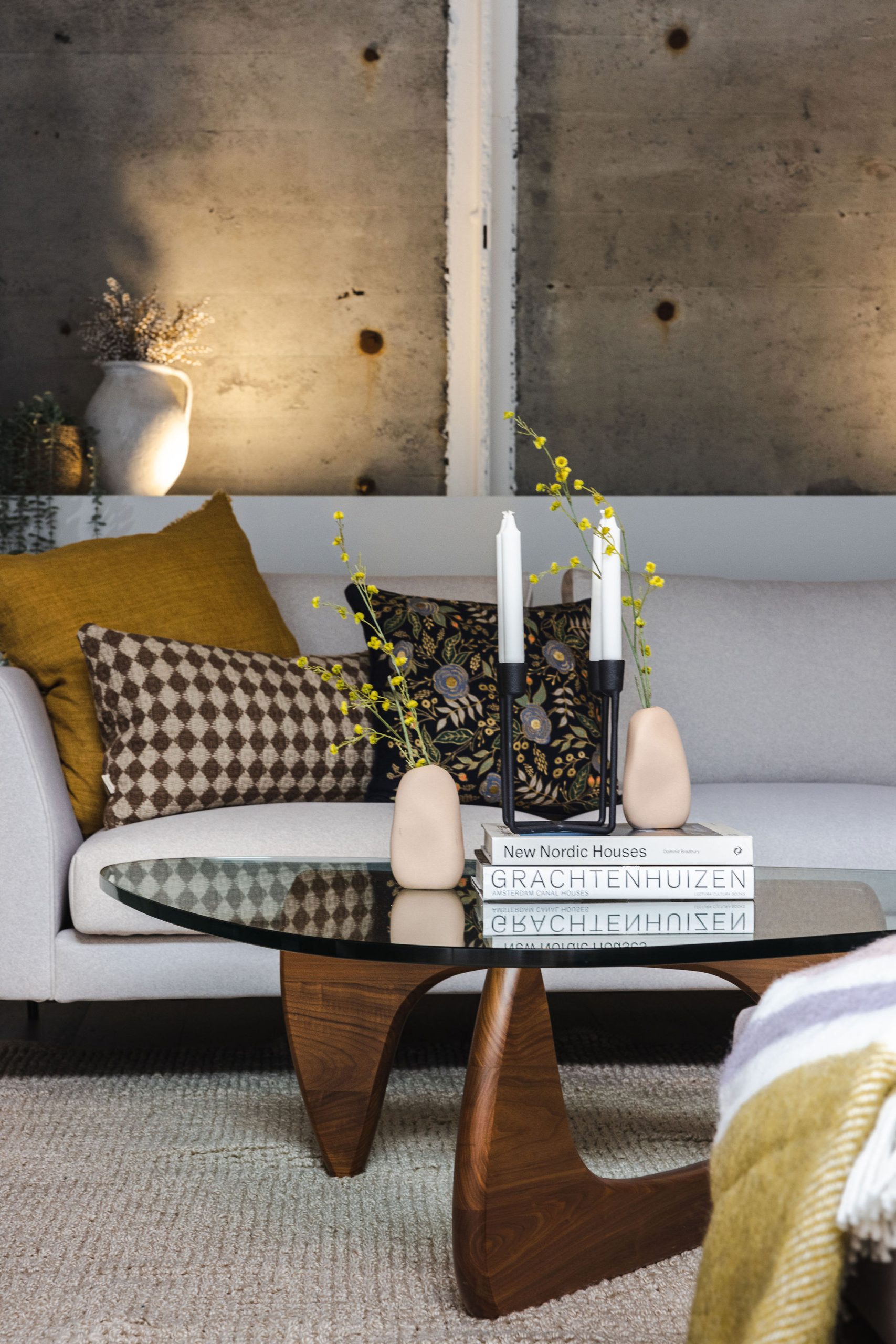BEFORE & AFTER Office Makeover: Rethinking the three bedroom home.
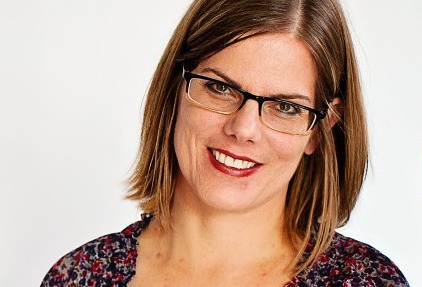
Meet Christel Seeberger. Energetic, passionate, entrepreneurial, and a hardworking and dedicated occupational therapist of TOTAL ABILITY. Photo: Kelly Lawson
Christel decided to move her Occupational Therapy business from its one clinic location (she’s gone 100% mobile to better meet the needs of her clients) to ‘set up shop’ in her home in a quiet suburban neighbourhood. Her confidential files and therapy tools/toys needed a significant amount of storage space, and when she approached me, everything had landed in her downstairs ‘rec room’. What she wanted from me was help designing possible office space in her basement so she could be close to her files, etc.
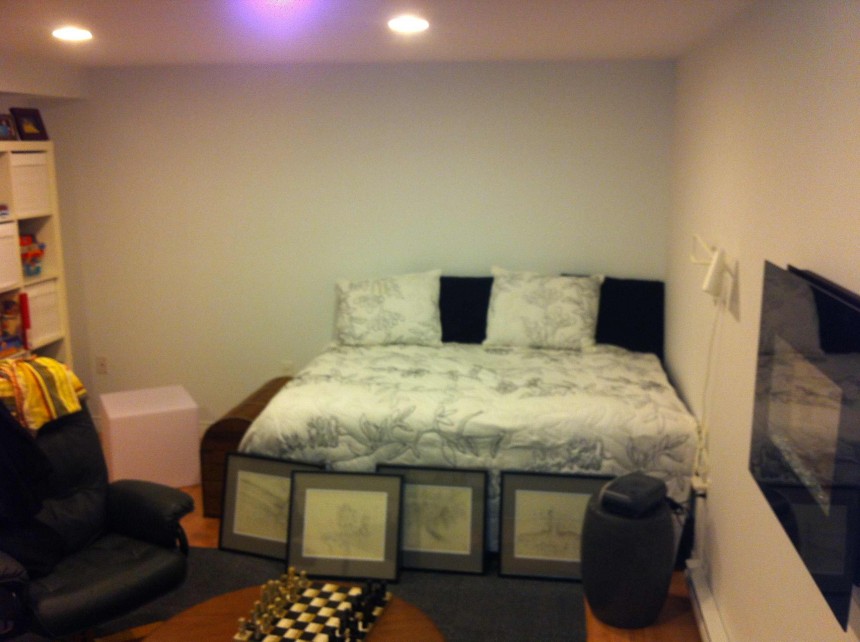
Photo: Judith Mackin – although a practical clean modern space the downstairs area lacked natural light.
The first thing I noted about this space was the lack of natural light. In fact, there were no windows at all! Although as a basement space the location had great potential – hardwood floors, pot lights and ample room to build storage and shelving for all her files – I couldn’t help think about how dismal it would be to have to go downstairs to work in a space all day without access to natural light. Studies consistently show that there is a very strong relationship between workplace daylight exposure and office workers’ sleep, activity and quality of life.
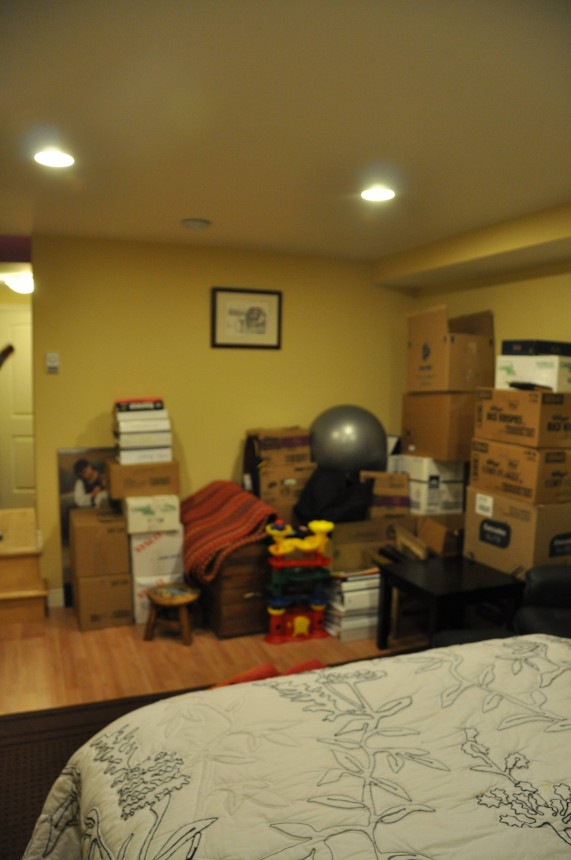
Photo: Judith Mackin – Before pic of downstairs
So I asked my client if I could analyze the main floor of her home to get a broader sense of the options available. The upstairs of her bungalow included the living room, dining room and kitchen (all open concept) with a master bedroom and bathroom and two ‘spare’ bedrooms, one used a guest room and the other, the smallest room in the house (approximately 9’ x 10’), was presently being used for her office space.
I asked her two questions: one, How often did guests stay in the ‘guest’ room over the course of the year, and two, How many hours a day does she actually spend at her desk in this small 90 sq. foot office space?
She told me that the guest room was used approximately 5 nights a year, and that, as a self-diagnosed workaholic, she was at her desk in that small room no less than 11 – 13 hours at day.
At this point I asked her if she’d be willing to rethink entirely her office space initiative. Specifically, what if we took the bed and furnishings from the guest room upstairs and moved it downstairs? After all, guests rooms are where guests sleep; i.e., they don’t really require much in the way of natural daylight. Then – and this was the most radical of the suggestions I’d make – I recommended we remove the wall between her tiny office space and the guest room. This would allow her office two large windows providing abundant natural light. It would also provide room for a welcoming space with seating in which she could meet with clients and the co-workers who occasionally dropped by with reports and updates.
THE AFTER:
The results are remarkable. She now has a home office which is bright, airy and relaxing, to say nothing of entirely functional and welcoming. With the inclusion of a fireplace, a sofa and her TV, it also becomes a place where she can relax in the evening and host friends. Perhaps the real lesson here is that, in setting out to design the best possible office space, you may have to rethink, not just the space you’re prepared to dedicate to your office, but your entire home; when it comes to designing effective work space, the ‘home’ in home office is probably the key term.
Please click on images for high res quality.
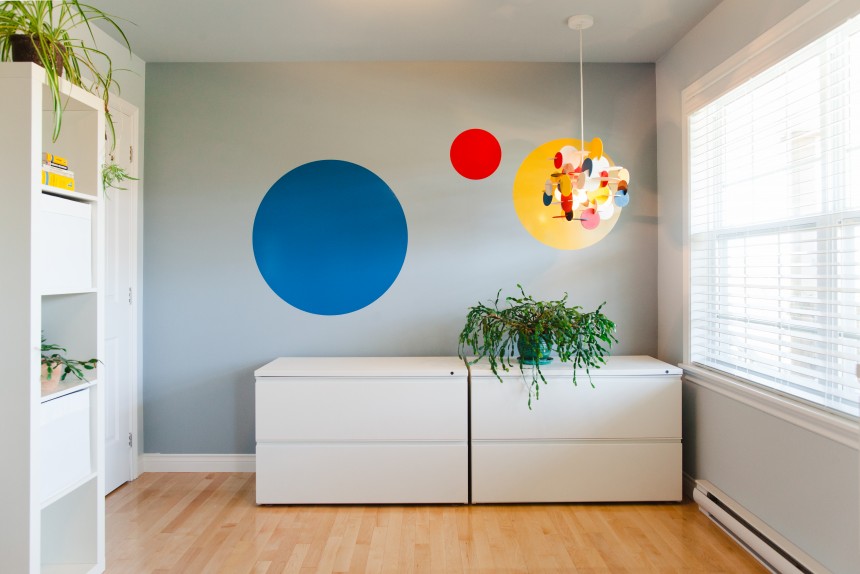
Photo: Kelly Lawson – The small 90 sq food bedroom is now opened up with lots natural light with vinyl decals, storage and furnishings and Bau Pendant Small multi-color by Normann Copenhagen from Tuck Studio All furnishing specs are listed at the bottom of the post.
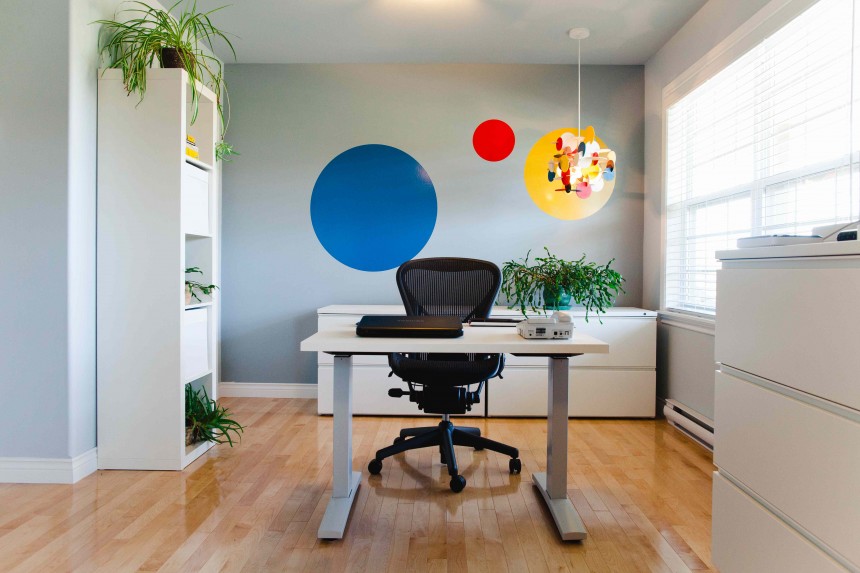
Photo: Kelly Lawson – (Disclaimer* Please Note: Occupational Therapist Christel Seeberger not responsible for the un-ergonomic set up of desk in photoshoot!)
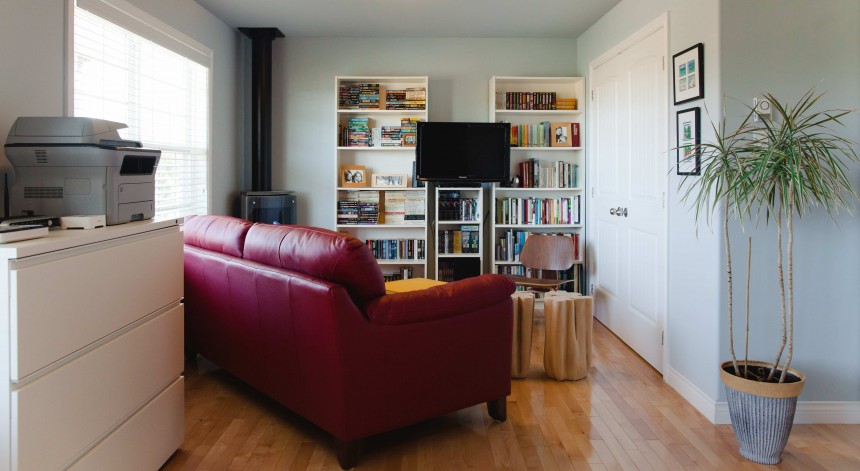
Photo: Kelly Lawson – By taking the wall out between the two bedrooms the guest room is now used as a seating & relaxing area. This is the view taken from Christel’s desk in what used to be the spare room.
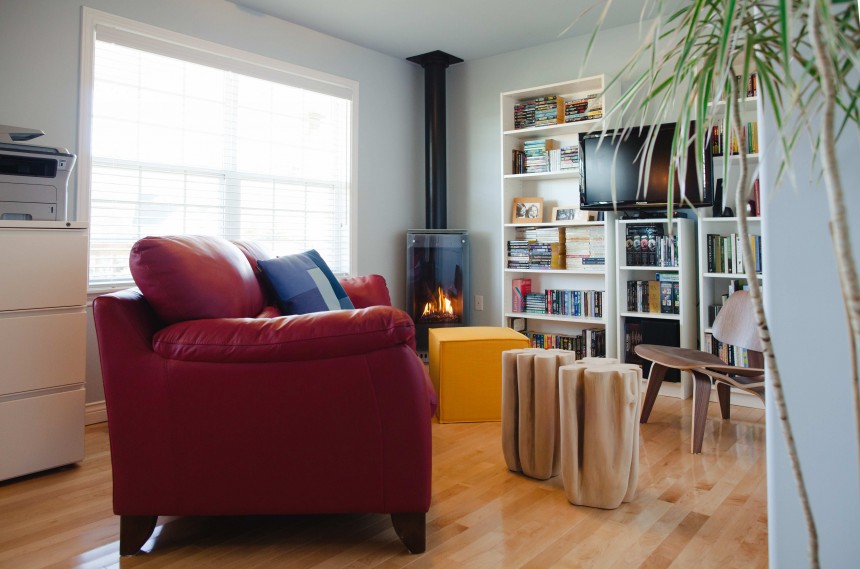
Photo: Kelly Lawson – Blue Brick Cushion (on the sofa) by Normann Copenhagen, Yellow Jasper Cube by Gus* Modern and Wrightia stools from Tuck Studio
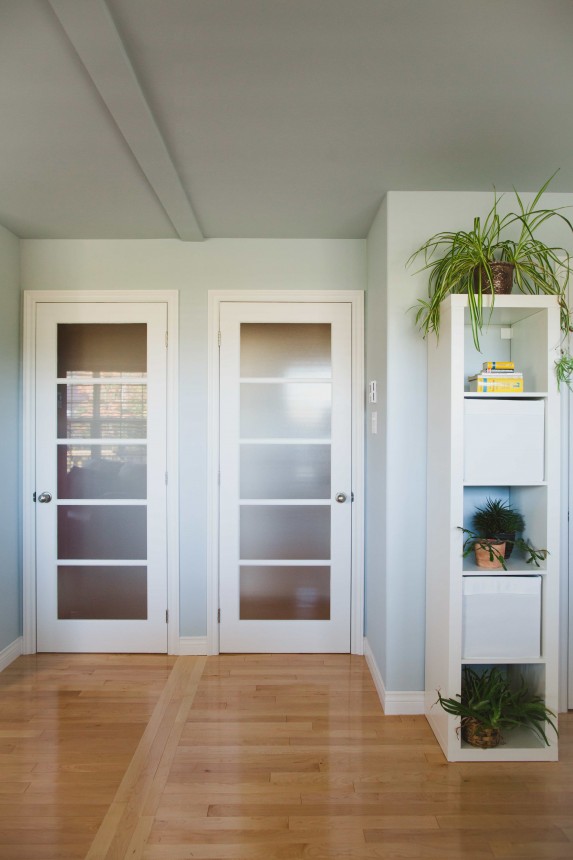
Photo: Kelly Lawson – Here you see where the wall was removed between the two bedrooms, opening the space into one large office area. Christel switched the doors from the original solid doors and replaced them with translucent panels.
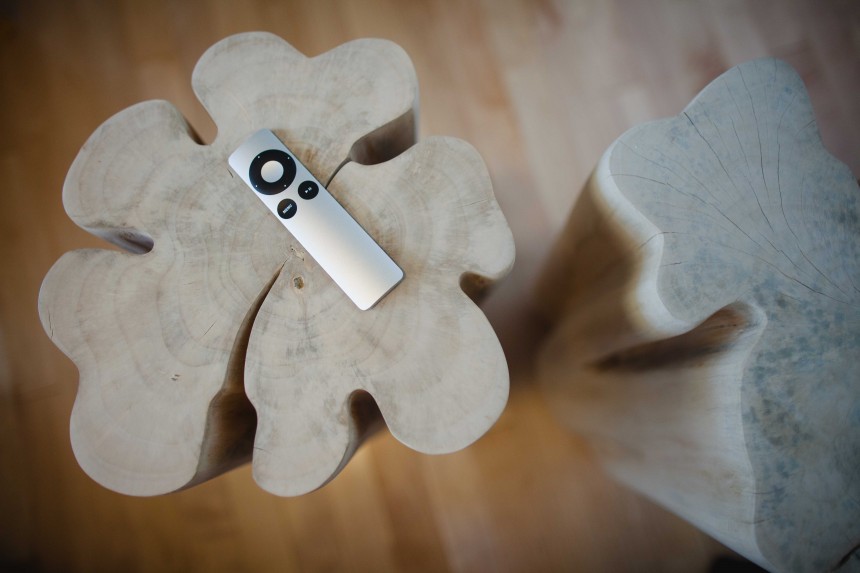
Photo: Kelly Lawson – Wrightia Stools by 18Karat from Tuck Studio
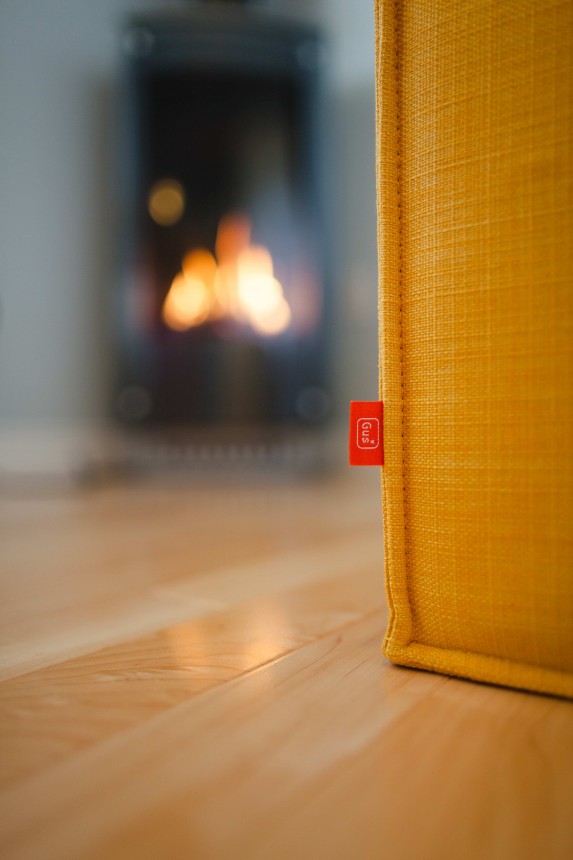
Photo: Kelly Lawson – Jasper Cube in Laurentian Citrine by Gus*Modern from Tuck Studio
Photo: Kelly Lawson A nice grouping of Christel’s German grammer books.
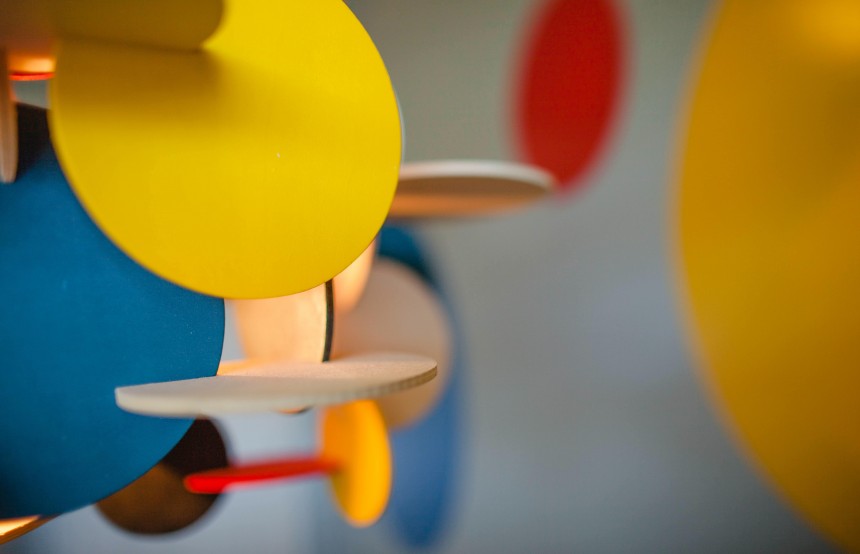
Photo: Kelly Lawson – Detail, Normann Copenhagen light
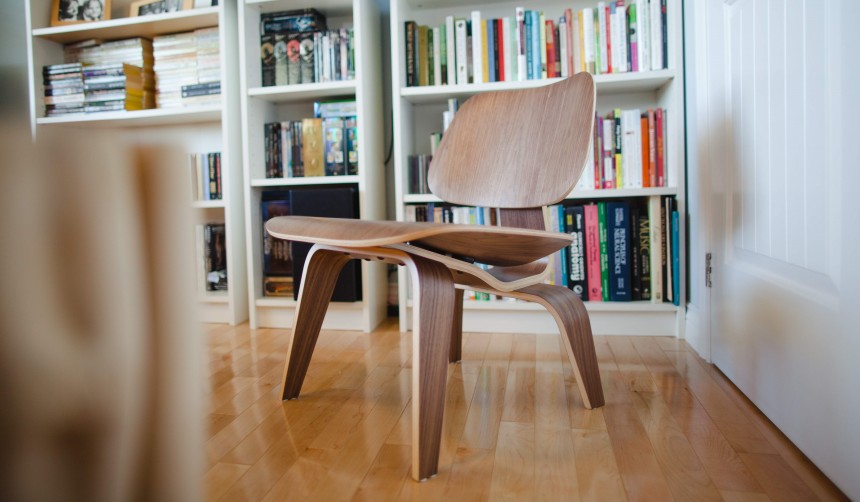
Photo: Kelly Lawson – Eames Molded Plywood Lounge Chair from Herman Miller


Benjamin Moore – Silver Grey 2131 – 60 – Walls and ceiling | Benjamin Moore – Nimbus Grey 2131 – 50 Accent colour on feature wall with decals
Local Suppliers:
Bau Pendant Small multi-color by Normann Copenhagen and Blue Brick Cushion (on the sofa) by Normann Copenhagen. Yellow Jasper Cube by Gus* Modern and Wrightia stools from Tuck Studio
Blinds by Benjamin Moore | Propane stove from Valley Home and Hearth | Aeron Chair, Everywhere Electric Height Adjustable Table, and Tu Storage Filing Cabinets all Herman Miller *All Herman Miller furnishings from Chandler sales | Circular wall decals printed at INCOLOR Inc.
Book Shelves from IKEA
Existing Furnishings from Christel’s downstairs rec room: Natuzzi Sofa from Sears
[nggallery id=171]

