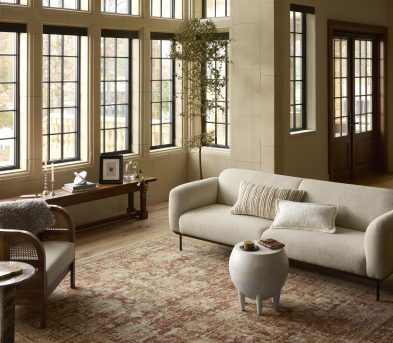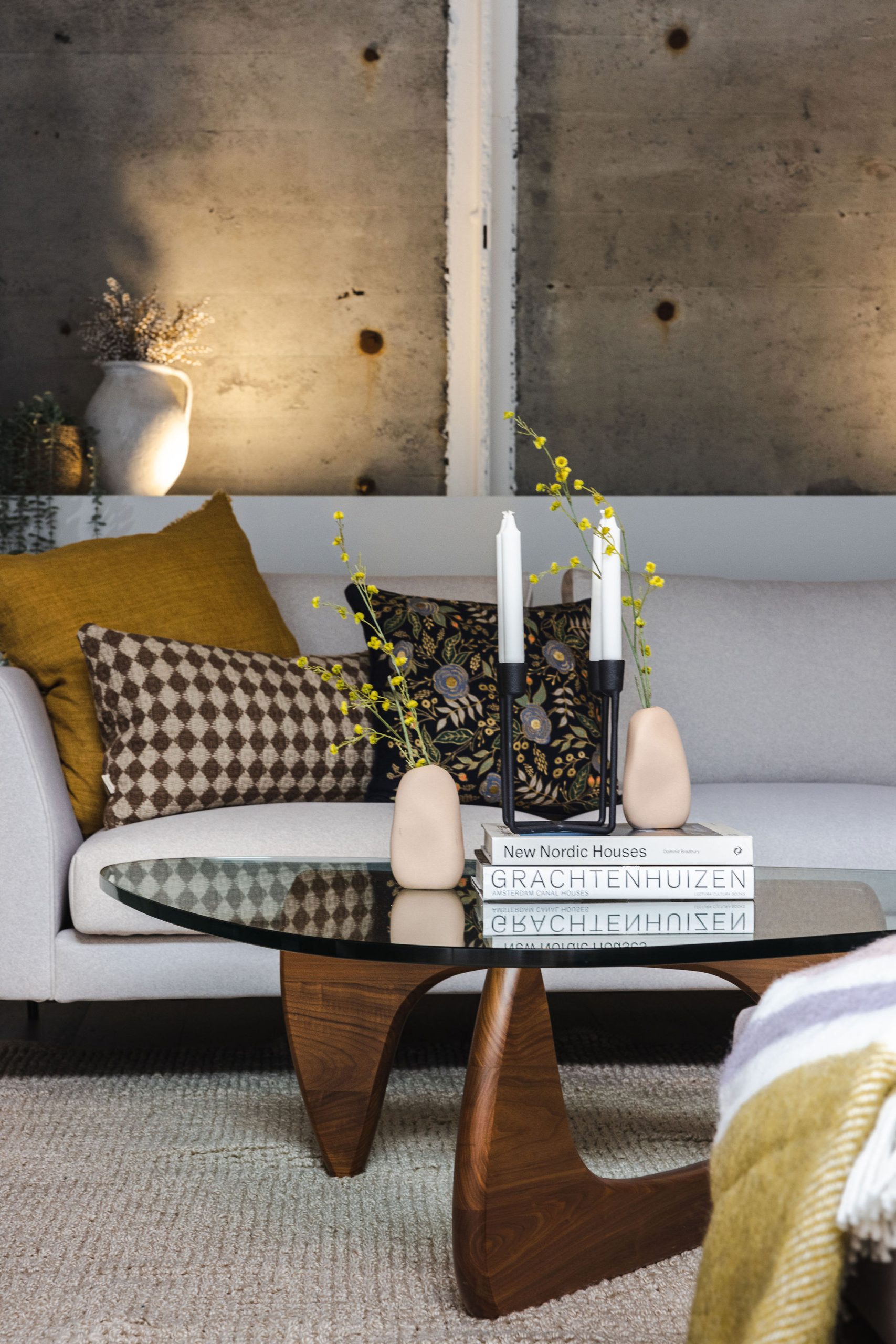Before & After: A riverfront cottage becomes the perfect summer retreat for a family of 5!
There’s nothing quite like spending a long weekend away relaxing at a cottage. When we imagine the perfect place to go for a bit of rest and relaxation, this cottage on the Saint John River in Oak Point, New Brunswick immediately comes to mind.
Although the location was perfect and had its charm, this cottage needed a bit of TLC. That’s where we came in! We helped this family of 5 transform their new weekend getaway into a place they could truly relax without going overboard on spending. By restricting the changes to cosmetic where possible, getting creative with ready made products as opposed to custom, and repurposing existing furniture whenever we could, we were able to keep costs low.
In addition to their main cottage makeover, the home owners built a separate guest cabin named “Bunkie”! View photos of Bunkie and learn more about the build here.
BEFORE:
Although this cottage was quaint it was clear that the space was ready for some contemporary upgrades.
The bones of the space were fine: the hardwood floors were in terrific shape and there was a lot of natural light.

The space between the kitchen/dining area and the living room provided no strong views of the river.

Our recommendations:
-Take out the wall between the existing dining area and the living room.
-Open the ceiling to create warmth and drama in the living room.
-Paint everything Benjamin Moore Oxford White CC-30
-Up-cycle any salvageable furnishings and decorative items left behind by the previous owners.
Thank you to Kelly Lawson for all the ‘after’ photography below:
AFTER:
The most dramatic feature of this space is the removal of the previous wall. With the wall between these two rooms now down, the cottage boasts natural light all the way through to the back dining wall. By editing the clutter from this space, the large dining table now allows for family gatherings with a view of the river. Notable changes include the addition of reclaimed wood from almost a century ago (from a house further down the Saint John River). The inclusion of this dramatic feature wall, accented with Benjamin Moore Overcoat CC-544 on the doors and trim, adds a rustic warmth to the space. Chairs and Light (Tuck).

We decided to design a feature wall in the living room space, which ended up being a hybrid of IKEA shelves mixed with a contractor-built base to house the shelving. Reclaimed objects left behind in the sale such as the wicker chair and the oars add for perfect cottage décor. We reupholstered the seat cushion.
The view looking into the dining area from the living room shows the complementary mixing of modern with rustic. Although the chairs, table and light are modern, the accent pieces, such as the snowshoes, the reclaimed wood and the antique bureau, make for a lively yet relaxing atmosphere.

Comfort is key when relaxing at the cottage. This required a comfortable and functional sofa for this family of five. We chose the Gus* Modern Adelaide Bi-Sectional (Tuck), perfect for napping and reading! The coffee table belonged to Don & Patti. We simply had them paint the base to give it a more modern aesthetic. The geometric Apollo Pendant light (Tuck) helps accentuate the newly exposed ceiling and height.

As mentioned the feature wall now houses board games, summer reading, and a TV. An IKEA hack of sorts, we built a custom ‘look and feel’ around some key IKEA wardrobe and shelving pieces. We added some more of the reclaimed wood to complement the same in the dining area. Chopped wood is always a staple in cottage décor! The two chairs in this space were reupholstered.

The all-white palette allow for the warmth of the woods, greys and pops of colour to create a calm and relaxing space for this family as they look out on to the Saint John River. Fish Sculpture by Alana Baird. Cushions by Wally and Roops and Simons Maison. The Gus* Modern Adelaide Bi-Sectional and the Yves Pendant Light are from Tuck.

With the addition of a few staple IKEA pieces and a repainted black chair for contrast, there’s now a creative space to paint with a view of the river for inspiration.

The kitchen essentially stayed the same with the exception of a new countertop, sink, faucet and ceiling light from Tuck. An early primitive rug was left behind by the previous owners and now has a home in the kitchen space.

An antique dresser gets a new life against the reclaimed wood on the feature wall. Ceramic by Darren Emenau.

BEFORE/AFTER CHAIRS
It would have been tempting to scrap some of the original pieces of furniture that were left behind in the sale, but we strove to up-cycle and recycle where possible. The frame on this piece was in great shape. It just required some TLC via reupholstering and a decorative cushion!

Afflicted with a fabric likely chosen several decades ago, we really wanted to give this handsome chair back its dignity by giving it a mini makeover! With some new forms and durable reupholstered fabric we think this chair continues to belong in its home.

Top left (clockwise): Detail: Darren Emenau ceramic; Alana Baird tin fish; ‘Free’ pillow from Simons Maison; chopped wood nature’s best decorative item; Shayk light from Tuck, old historic map of the Saint John River, antique birdseed container.
After Photography: Kelly Lawson
Electrical: Duncan’s Electrical
View full photo gallery here:
Remember that second cottage we mentioned earlier? See photos and learn about that build here:











