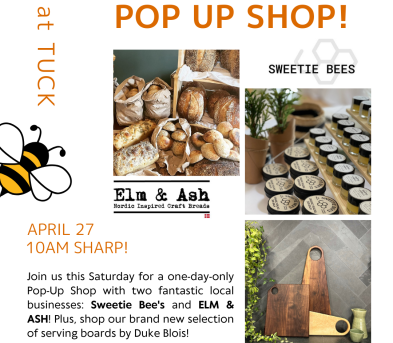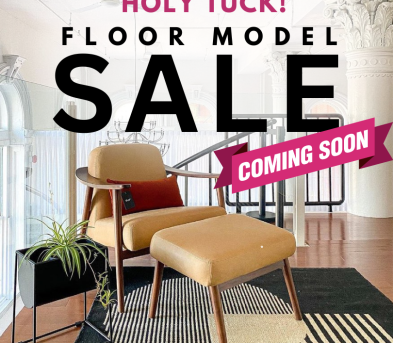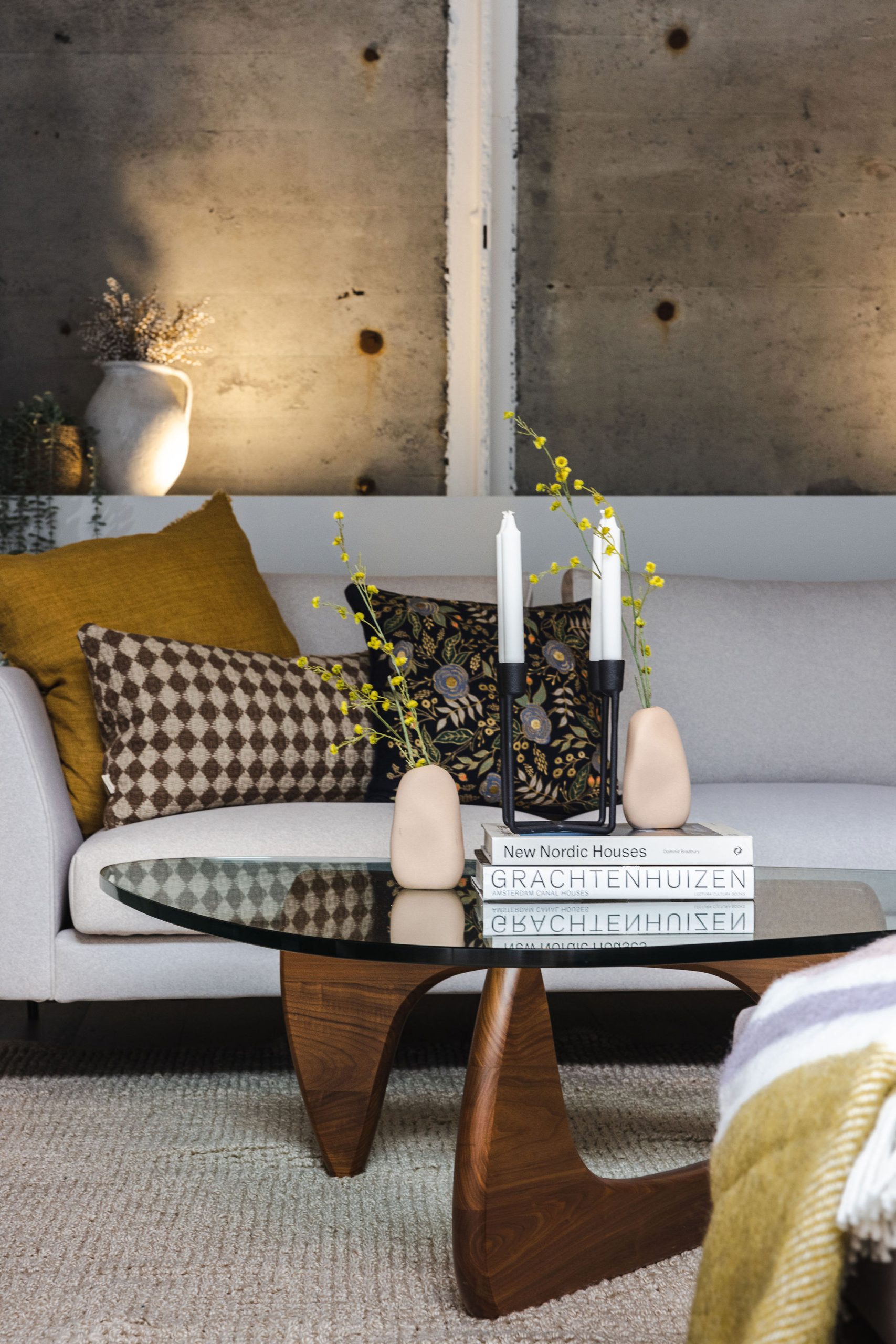A Before & After Makeover: Jen Shea & David Gamble – new home, new interiors for the newlyweds!
I met Jennifer and David almost two years ago. I’ll never forget Jen’s enthusiasm the day she walked through TUCK’s doors! At that time she had just moved here with her new husband, Dave, and they were in the midst of house shopping.
Jen wanted to know, if and when they found a house, if I would come give my feedback on what they could do with it. Well, they did, and I did, and the rest, as they say, is history. The pics below are the ‘before’ – or in this case – someone else’s before (the previous owners). And, as you can see the space has excellent potential (which is why Jen and David wanted to purchase the home), but there were some changes they wanted to make.
BEFORE
ENTRYWAY/BEFORE:
DINING ROOM/BEFORE:
LIVING ROOM/BEFORE:
SUNROOM/BEFORE:
BEDROOM/BEFORE:


WHAT WE DID:
Jen knew that she wanted a very clean, modern space with well-edited interiors and carefully selected decor and art items. Her taste leans towards a neutral palate and she knew that, given the fact that all the rooms had open sight lines, she’d have to be careful in her choices.
Our recommendations for this couple’s new home included painting the entire space (we are leaving the kitchen for phase 2), adding some feature walls, install pendant lighting, switching out the tile and removing some shutters and choosing the furnishing, decor and art . The only items we decided to keep from Jen and David’s space was the coffee table/ottoman and the painting on the fireplace.
All after photography: Kelly Lawson
All interior design: Judith Mackin
AFTER:
ENTRYWAY
The entryway is now bright, open and clutter free! A coat of paint, new tile, and a change of hardware on the closet doors make this space feel entirely different. Carpet tiles are a great alternative to a mat because you can switch them out or move them around as needed. Carpet tiles from Shaw Contract Flooring, Lighting from TUCK STUDIO.
![Shea Home [FULL]-33](https://tuckstudio.ca/wp-content/uploads/2015/10/Shea-Home-FULL-33-573x860.jpg)
DINING ROOM
![Shea Home [FULL]-6](https://tuckstudio.ca/wp-content/uploads/2015/10/Shea-Home-FULL-6-860x573.jpg) We removed the window coverings to let the light in and make the space seem larger. Now the sun can shine right through the acrylic dining chairs, illuminating the rest of the living space. By keeping the artwork to a few select pieces with matching frames the whole space feels more cohesive. A dark grey feature wall in Benjamin Moore Overcoat (CC-544) acts an anchor and a pop of colour from ceramist Darren Emenau completes the room. Artwork on the left by Suzanne Hill.
We removed the window coverings to let the light in and make the space seem larger. Now the sun can shine right through the acrylic dining chairs, illuminating the rest of the living space. By keeping the artwork to a few select pieces with matching frames the whole space feels more cohesive. A dark grey feature wall in Benjamin Moore Overcoat (CC-544) acts an anchor and a pop of colour from ceramist Darren Emenau completes the room. Artwork on the left by Suzanne Hill.![Shea Home [FULL]-13](https://tuckstudio.ca/wp-content/uploads/2015/10/Shea-Home-FULL-13-573x860.jpg)
The dining table for 10 was designed by Judith Mackin in collaboration with Brent Rourke. The inlay glass adds a special detail to see the inside layers of the wood. Feature dining table, light, chairs and Suzanne Hill artwork all from TUCK STUDIO. (Suzanne Hill represented by Peter Buckland Gallery.)
LIVING ROOM/AFTER:![Shea Home [FULL]-22](https://tuckstudio.ca/wp-content/uploads/2015/10/Shea-Home-FULL-22-860x573.jpg)
The living room now has a great energy! With neutral fabrics on the main furniture and a simple, beautiful lighting installation, the colours in Jen and David’s artwork and book collection really pop. Painting the built-ins the same colour as the walls, Benjamin Moore Oxford White (CC-30), makes the space clean, minimal and modern. The wall above the fireplace matches the feature wall in the Dining Room and anchors the space. The Halifax Chair, Richmond Chairs, and Jane Bi-Sectional all by Gus* Modern, Bank in the Form of a Pig by Harry Allen for Areaware, Robert Moore Poetry Cushion, and lighting from TUCK STUDIO.
The painting by Charlaine Gauthier was actually started on David and Jen’s wedding day. They made the first two brush strokes as part of the ceremony and then each one of their guests also made a brush stroke on it under the artist’s guidance (to create a sort of unique guestbook). Ms Gauthier then completed the painting and presented the finished work to the married couple.
![Shea Home [FULL]-25](https://tuckstudio.ca/wp-content/uploads/2015/10/Shea-Home-FULL-25-860x573.jpg)
By painting the entire space white Jen and David’s home now feels so open. The ceilings seem sky-high and the rooms flow together seamlessly. Jane Bi-Sectional, Richmond Chairs, Halifax Chair, Wilson Cabinet by Gus* Modern, Ihana Birds, Lori Harrison Cushions, and lighting all from TUCK STUDIO.
![Shea Home [FULL]-26](https://tuckstudio.ca/wp-content/uploads/2015/10/Shea-Home-FULL-26-860x660.jpg)
Jane Bi-Sectional, Richmond Chairs, Halifax Chair, Wilson Cabinet by Gus* Modern, Ihana Birds, Lori Harrison Cushions, Bank in the Form of a Pig by Harry Allen for Areaware, and lighting all from TUCK STUDIO.
![Shea Home [FULL]-24](https://tuckstudio.ca/wp-content/uploads/2015/10/Shea-Home-FULL-24-860x573.jpg)
A sputnik style light hangs over this Gus* Modern Wilson Cabinet featuring a hospitable display of David’s rum collection and Jen’s decorative objects. Hanging birds and a black round mirror add contrast. Lighting, Ihana Birds, Gus* Modern Wilson cabinet, 18 Karat Glassware and bowls, and Chilewich placemat from TUCK STUDIO.
![Shea Home [FULL]-19](https://tuckstudio.ca/wp-content/uploads/2015/10/Shea-Home-FULL-19-552x860.jpg)
SUNROOM/AFTER:
![Shea Home [FULL]-16](https://tuckstudio.ca/wp-content/uploads/2015/10/Shea-Home-FULL-16-573x860.jpg) The sunroom now feels spacious and luxurious with white paint and newly-replaced marble tile. The skylights have become a focal point of the space now that everything else is simple and serene. Two Gus* Modern Lodge chairs are the perfect combination of casual and modern. A gold table adds a touch of glam and a round rug with a retro edge is a fun graphic element. Gus* Modern chairs, Nicole Tarasick YSJ Cushion, table, rug, and lighting from TUCK STUDIO.
The sunroom now feels spacious and luxurious with white paint and newly-replaced marble tile. The skylights have become a focal point of the space now that everything else is simple and serene. Two Gus* Modern Lodge chairs are the perfect combination of casual and modern. A gold table adds a touch of glam and a round rug with a retro edge is a fun graphic element. Gus* Modern chairs, Nicole Tarasick YSJ Cushion, table, rug, and lighting from TUCK STUDIO.
BEDROOM/AFTER:![Shea Home [FULL]-34](https://tuckstudio.ca/wp-content/uploads/2015/10/Shea-Home-FULL-34-860x573.jpg)
Jen and David’s Master Bedroom is now modern and stylish. The walls are, you guessed it, white, which makes the whole room crisp and calming. The upholstered Gus* Modern Carmichael bed adds warmth and texture to the space, making it feel cozy. Black accents from the motivational font cushion and graphic duvet cover make for great contrast. End tables from West Elm, Duvet Cover from Ikea, The side table lighting, Gus* Modern Carmichael bed and cushion all from TUCK STUDIO. Featured art print by Lori Harrison.
![Shea Home [FULL]-37](https://tuckstudio.ca/wp-content/uploads/2015/10/Shea-Home-FULL-37-573x860.jpg)
Jen’s dresser was salvaged from an old run down cabin owned by Dave’s brother. As nobody laid claim to it and recognizing its potential, they took it home and painted it. Needless to say we approve! Some more Ihana birds, candles and a touch of green complete this little installation. Candle holders, Umbra Prisma decor, and Ihana birds from TUCK STUDIO.
![Shea Home [FULL]-36](https://tuckstudio.ca/wp-content/uploads/2015/10/Shea-Home-FULL-36-573x860.jpg)
Jen confided the following at the beginning of the project: ‘When I was in still in university I’d look at your before and after blogs and think – how cool it would be to be featured on your website one day!’ !
![Shea Home [FULL]-27](https://tuckstudio.ca/wp-content/uploads/2015/10/Shea-Home-FULL-27-860x580.jpg) Well, I couldn’t be more delighted and honoured to work with Jennifer and David. They were truly inspiring. We are so happy that we could be part of making this house a dream home for Jen, David, their dogs Charlie and Callie, and for their new addition on the way. Stay tuned for the nursery makeover!
Well, I couldn’t be more delighted and honoured to work with Jennifer and David. They were truly inspiring. We are so happy that we could be part of making this house a dream home for Jen, David, their dogs Charlie and Callie, and for their new addition on the way. Stay tuned for the nursery makeover!
A SHARE TO WIN CONTEST!
We’re having a contest! If you share this blog post in any social media platforms (Twitter, Facebook, Instagram, etc) your name will go into a draw to win TWO KRUMMI BIRD HANGERS from award winning Icelandic designer Ingibjörg Hanna Bjarnadóttir!

Design: Punch Inside, Judith Mackin
Thanks to all of our collaborators:
Electrical: Duncan’s Electrical Ltd.
Tiles: Wayne McClusky
After Photography: Kelly Lawson
View the full transformation here:










